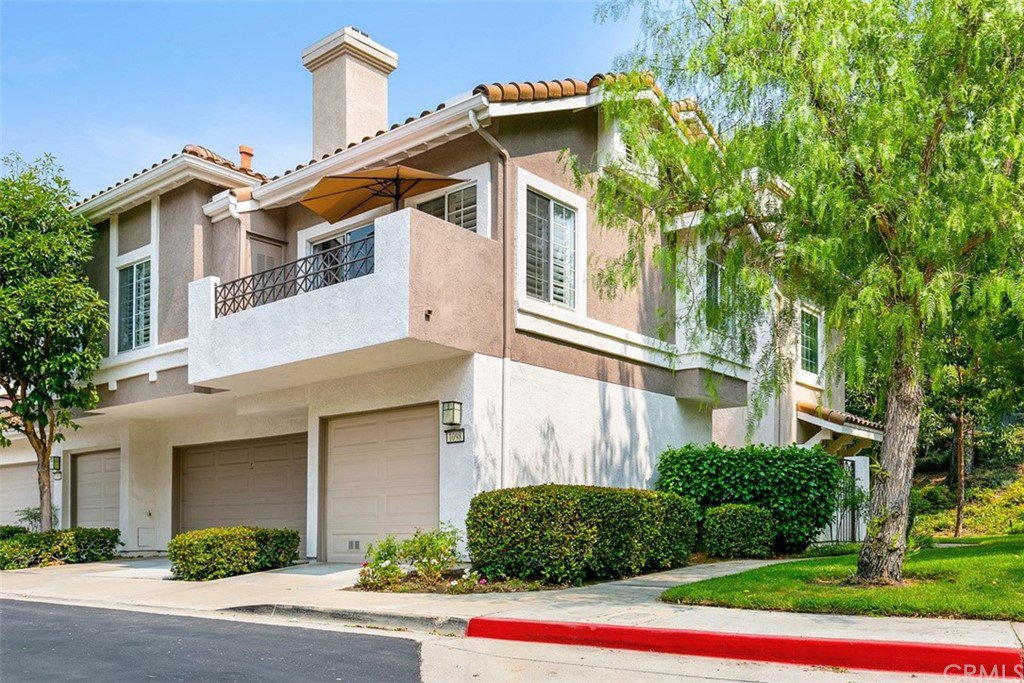1098 S Sundance Drive, Anaheim Hills, CA 92808
- $510,000
- 2
- BD
- 2
- BA
- 971
- SqFt
- Sold Price
- $510,000
- List Price
- $495,000
- Closing Date
- Feb 04, 2021
- Status
- CLOSED
- MLS#
- OC20149204
- Year Built
- 1990
- Bedrooms
- 2
- Bathrooms
- 2
- Living Sq. Ft
- 971
- Lot Location
- Greenbelt
- Days on Market
- 22
- Property Type
- Condo
- Property Sub Type
- Condominium
- Stories
- One Level
Property Description
Sought after end-unit home in the gated community of Viewpoint. This home has a great deal of privacy with limited shared common walls and neighboring green belt. Inside the home you will find an open concept floor plan with tall ceilings, plantation shutters throughout, new paint, and hardwood flooring. The kitchen has all new hardware, stainless steel appliances, recess lighting, and is open to the family room. The family room has plenty of space for a dining set and is connected to the refinished balcony with views of the neighborhood. Back inside the home there is a large guest room with neighboring full bathroom. The Master room has vaulted ceilings, large closet and plenty of storage. The Master bathroom has double sinks and all new canned lighting. The home also comes with a newer washer and dryer behind a stylish sliding barn door. There is a private gate and patio area that leads to the homes attached private garage and there is also an additional assigned covered parking space. Close to the remodeled pool with outdoor living space, spa, firepit, BBQ, and plentiful parking. There are lots of activities in the area such as biking, hiking, and walking in close by regional parks. Located near award winning schools, shopping, and entertainment.
Additional Information
- HOA
- 320
- Frequency
- Monthly
- Association Amenities
- Clubhouse, Controlled Access, Fire Pit, Maintenance Grounds, Outdoor Cooking Area, Barbecue, Picnic Area, Pool, Pets Allowed, Spa/Hot Tub, Security, Trail(s)
- Appliances
- Barbecue, Double Oven, Dishwasher, Gas Oven, Gas Range, Microwave, Refrigerator, Water Heater, Dryer, Washer
- Pool Description
- Association
- Fireplace Description
- Living Room
- Heat
- Central, Fireplace(s)
- Cooling
- Yes
- Cooling Description
- Central Air
- View
- Hills, Mountain(s), Neighborhood
- Patio
- Covered, Deck
- Garage Spaces Total
- 1
- Sewer
- Public Sewer
- Water
- Public
- School District
- Anaheim Union High
- Interior Features
- Balcony, Ceiling Fan(s), Cathedral Ceiling(s), High Ceilings, Open Floorplan, Pantry
- Attached Structure
- Attached
- Number Of Units Total
- 1
Listing courtesy of Listing Agent: Megan Conlin (megan.conlin@camoves.com) from Listing Office: Coldwell Banker Realty.
Listing sold by Cristina Rodriguez from TRG Mortgage
Mortgage Calculator
Based on information from California Regional Multiple Listing Service, Inc. as of . This information is for your personal, non-commercial use and may not be used for any purpose other than to identify prospective properties you may be interested in purchasing. Display of MLS data is usually deemed reliable but is NOT guaranteed accurate by the MLS. Buyers are responsible for verifying the accuracy of all information and should investigate the data themselves or retain appropriate professionals. Information from sources other than the Listing Agent may have been included in the MLS data. Unless otherwise specified in writing, Broker/Agent has not and will not verify any information obtained from other sources. The Broker/Agent providing the information contained herein may or may not have been the Listing and/or Selling Agent.
