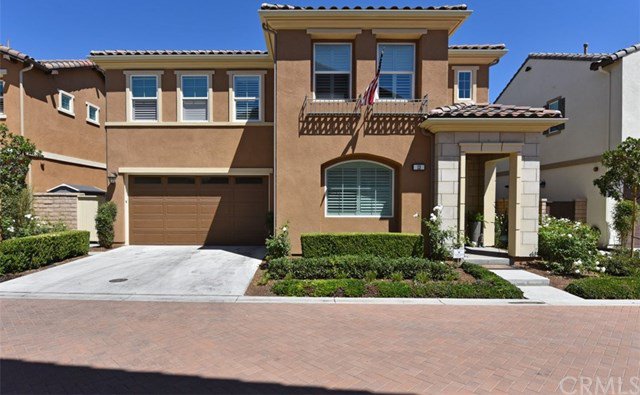Bluebell, Lake Forest, CA 92630
- $1,025,000
- 4
- BD
- 3
- BA
- 2,412
- SqFt
- Sold Price
- $1,025,000
- List Price
- $1,090,000
- Closing Date
- Oct 26, 2020
- Status
- CLOSED
- MLS#
- OC20148488
- Year Built
- 2015
- Bedrooms
- 4
- Bathrooms
- 3
- Living Sq. Ft
- 2,412
- Lot Size
- 4,854
- Acres
- 0.11
- Lot Location
- Back Yard, Corner Lot, Front Yard, Near Park
- Days on Market
- 57
- Property Type
- Single Family Residential
- Style
- Spanish/Mediterranean
- Property Sub Type
- Single Family Residence
- Stories
- Two Levels
- Neighborhood
- Parkview (Bkpkv)
Property Description
This home with a mountain view located in the prestigious Baker Ranch. This property has two attractions: 1. second floor loft have a mountain view; 2.this property's opposite doesn't have a neighbor, very private and wide. This elegant cul du sac home features 4-bedroom residence has a large loft that could make a great fifth bedroom. Desirable downstairs bedroom with a full bath. The sliding glass door leads an inviting living room to back yard, and kitchen fully fitted with stainless steel appliances. The second floor includes a multi-purpose loft ,loft have a mountain view , three additional bedrooms including the master, bask in the luxury of the master suite, and relax in the sumptuous bathtub with a separate shower. A dream private backyard without an opposite neighbor, with a custom pond, professional landscaping, in-build fire pit, and in- build BBQ. Additionally, the home has TBI security system, pre-wired for surround sound and pre-wired for funs. Baker Ranch features resort amenities including 3 pools,8 parks, clubhouse, tennis courts, sports courts, walking trails, and more.1.06% tax rate,$212 HOA's and no Mello-Roos.
Additional Information
- HOA
- 212
- Frequency
- Monthly
- Association Amenities
- Call for Rules, Clubhouse, Sport Court, Dog Park, Fire Pit, Jogging Path, Meeting Room, Management, Meeting/Banquet/Party Room, Outdoor Cooking Area, Barbecue, Picnic Area, Playground, Pool, Pet Restrictions, Pets Allowed, Recreation Room, Spa/Hot Tub, Tennis Court(s), Trail(s)
- Appliances
- Dishwasher, Gas Oven, Gas Range, Gas Water Heater, Range Hood, Water Heater
- Pool Description
- Association, Heated
- Fireplace Description
- Fire Pit, Outside
- Heat
- Central, Forced Air
- Cooling
- Yes
- Cooling Description
- Central Air, Electric
- View
- Mountain(s)
- Patio
- Covered, Patio
- Roof
- Spanish Tile
- Garage Spaces Total
- 2
- Sewer
- Public Sewer
- Water
- Public
- School District
- Saddleback Valley Unified
- Elementary School
- Foothill
- Middle School
- Serano
- High School
- El Toro
- Interior Features
- Block Walls, Granite Counters, High Ceilings, Open Floorplan, Recessed Lighting, Wired for Sound, Bedroom on Main Level, Loft, Walk-In Closet(s)
- Attached Structure
- Detached
- Number Of Units Total
- 1
Listing courtesy of Listing Agent: Sarah Zhang (zs9199221@gmail.com) from Listing Office: JC Pacific Capital Inc..
Listing sold by Bryan Hill from Mint Real Estate
Mortgage Calculator
Based on information from California Regional Multiple Listing Service, Inc. as of . This information is for your personal, non-commercial use and may not be used for any purpose other than to identify prospective properties you may be interested in purchasing. Display of MLS data is usually deemed reliable but is NOT guaranteed accurate by the MLS. Buyers are responsible for verifying the accuracy of all information and should investigate the data themselves or retain appropriate professionals. Information from sources other than the Listing Agent may have been included in the MLS data. Unless otherwise specified in writing, Broker/Agent has not and will not verify any information obtained from other sources. The Broker/Agent providing the information contained herein may or may not have been the Listing and/or Selling Agent.
