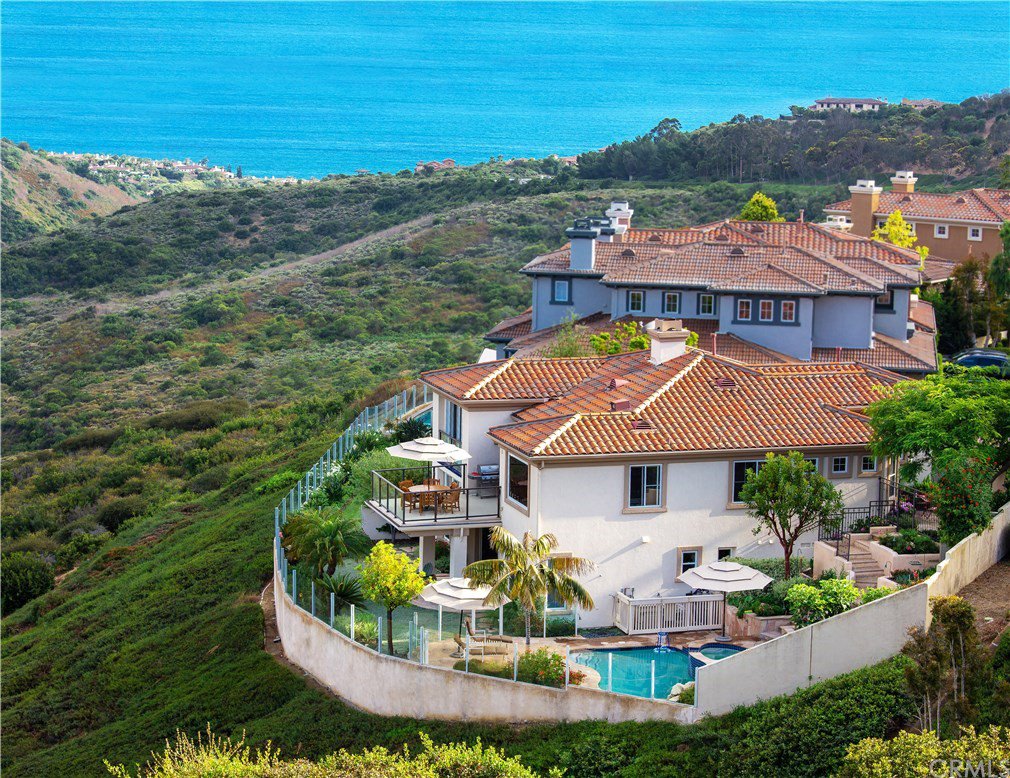23 Sea View Lane, Newport Coast, CA 92657
- $3,175,000
- 3
- BD
- 4
- BA
- 2,996
- SqFt
- Sold Price
- $3,175,000
- List Price
- $3,189,000
- Closing Date
- Aug 28, 2020
- Status
- CLOSED
- MLS#
- OC20147456
- Year Built
- 1997
- Bedrooms
- 3
- Bathrooms
- 4
- Living Sq. Ft
- 2,996
- Lot Size
- 9,322
- Acres
- 0.21
- Lot Location
- Cul-De-Sac
- Days on Market
- 21
- Property Type
- Single Family Residential
- Style
- Mediterranean
- Property Sub Type
- Single Family Residence
- Stories
- Two Levels
- Neighborhood
- Pelican Ridge (Ncpr)
Property Description
What would you do with an estimated 9,300 sq ft lot in Newport Coast? Would you want a private pool and spa? Would you have the ultimate garden to grow tomatoes, citrus, or fresh herbs? Or would you just have a large grassy yard with multiple lounge areas both covered and sun drenched? What if it was front row and opened up to gorgeous picturesque canyon views with Ocean and neighborhood night light views as well? What if all you really heard were birds chirping and the occasional frog while the sun was setting… with like NO Road noise at all? What if there was a near 3,000 sq ft home proudly sitting on this lot too? Imagine if it had 3 Bedrooms, 3.5 Bathrooms, and a MASSIVE Bonus room with 11 foot ceilings that’s almost the size of a 2 car garage. Would you use it as the perfect 2nd living/teen room, home office, or turn it into another bedroom, or even pick 2 of those because it’s so huge? Would you hope to see things throughout the house like reimagined open living spaces via removed walls and enlarged doors and windows that perfectly frame the views? What about a huge view deck that has been nearly tripled in size? Would a remodeled kitchen with new cabinetry and appliances be on the list? What if it also had a private gated entry, was located in a dual guard gated community with access to incredible amenities, and ALL of this was available to be yours in 1 place??? WALK IN 3D: https://luxuryhomeimaging.com/3d-model/23-sea-view-ln-newport-coast/fullscreen-nobrand/
Additional Information
- HOA
- 440
- Frequency
- Monthly
- Second HOA
- $325
- Association Amenities
- Clubhouse, Controlled Access, Sport Court, Maintenance Grounds, Horse Trails, Meeting Room, Outdoor Cooking Area, Barbecue, Picnic Area, Playground, Pool, Guard, Spa/Hot Tub, Security, Tennis Court(s), Trail(s)
- Appliances
- Dishwasher, Gas Cooktop, Disposal, Gas Oven, Microwave, Refrigerator, Vented Exhaust Fan, Dryer, Washer
- Pool
- Yes
- Pool Description
- Heated, In Ground, Private, Waterfall, Association
- Cooling
- Yes
- Cooling Description
- Central Air, Dual
- View
- City Lights, Canyon, Hills, Ocean, Panoramic, Water
- Patio
- Covered
- Roof
- Spanish Tile
- Garage Spaces Total
- 2
- Sewer
- Public Sewer
- Water
- Public
- School District
- Newport Mesa Unified
- Interior Features
- High Ceilings, Wine Cellar, Walk-In Closet(s)
- Attached Structure
- Detached
- Number Of Units Total
- 1
Listing courtesy of Listing Agent: Jason C Bradshaw (Jason@bradshawresidential.com) from Listing Office: Coldwell Banker Realty.
Listing sold by Sean Stanfield from Pacific Sotheby's Int'l Realty
Mortgage Calculator
Based on information from California Regional Multiple Listing Service, Inc. as of . This information is for your personal, non-commercial use and may not be used for any purpose other than to identify prospective properties you may be interested in purchasing. Display of MLS data is usually deemed reliable but is NOT guaranteed accurate by the MLS. Buyers are responsible for verifying the accuracy of all information and should investigate the data themselves or retain appropriate professionals. Information from sources other than the Listing Agent may have been included in the MLS data. Unless otherwise specified in writing, Broker/Agent has not and will not verify any information obtained from other sources. The Broker/Agent providing the information contained herein may or may not have been the Listing and/or Selling Agent.
