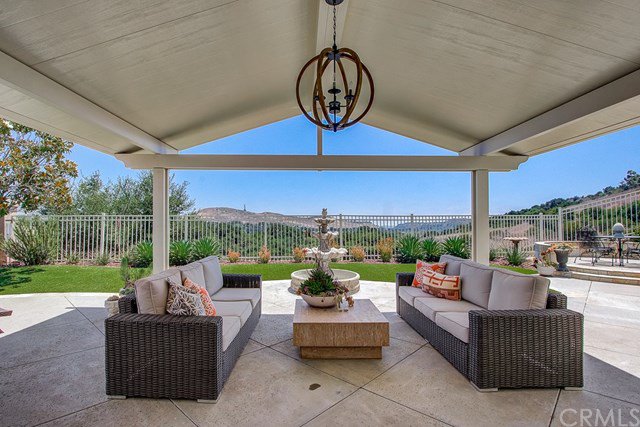Via Babera, Rancho Santa Margarita, CA 92688
- $1,085,000
- 5
- BD
- 3
- BA
- 2,872
- SqFt
- Sold Price
- $1,085,000
- List Price
- $1,085,000
- Closing Date
- Oct 01, 2020
- Status
- CLOSED
- MLS#
- OC20147181
- Year Built
- 1998
- Bedrooms
- 5
- Bathrooms
- 3
- Living Sq. Ft
- 2,872
- Lot Size
- 6,552
- Acres
- 0.15
- Lot Location
- Landscaped
- Days on Market
- 12
- Property Type
- Single Family Residential
- Property Sub Type
- Single Family Residence
- Stories
- Two Levels
- Neighborhood
- Other (Othr)
Property Description
Nestled against O’Neill Regional Park, this spectacular home has 180 degree views and will be your escape from the hustle and bustle of suburban life. As you sweep through the front door adorned with leaded glass accents you will gaze upon a light, bright and open floor plan adorned with gorgeous flooring and large dual pane windows that bathe the interior in natural light. The family room and kitchen flow seamlessly together for ease of daily living. The spacious kitchen has been upgraded to feature crisp, white cabinetry, honed quartz countertops, stainless steel appliances, a large walk-in pantry and center island. The owner’s bedroom has enough room for rest and relaxation with an en suite that features a double vanity and sitting area, soaking tub, step-in shower and a large walk-in closet fitted with a custom California Closet system. All 4 of the bedrooms are generously-sized providing room for all. A large bonus room (or 5th bedroom) adds extra space for work or play. When the weather needs a little assistance, the newer, energy-efficient AC and heater will help you out. Stunning custom shutters throughout. Drink in breathtaking views and sunsets in the outdoor living or dining space under the A-frame patio cover illuminated by a chandelier. Entertaining will be a breeze on the large patio equipped with a built-in BBQ with concrete counters and seating area. Beautiful, drought tolerant plants and turf for easy maintenance too. To see it is to love it!
Additional Information
- HOA
- 93
- Frequency
- Monthly
- Second HOA
- $66
- Association Amenities
- Other
- Appliances
- 6 Burner Stove, Barbecue, Dishwasher, ENERGY STAR Qualified Appliances, ENERGY STAR Qualified Water Heater, Electric Oven, Freezer, Gas Cooktop, Gas Water Heater, Ice Maker, Microwave, Refrigerator, Self Cleaning Oven, Water To Refrigerator, Water Heater
- Pool Description
- Community
- Fireplace Description
- Family Room, Gas
- Heat
- Electric, ENERGY STAR Qualified Equipment, Forced Air, High Efficiency
- Cooling
- Yes
- Cooling Description
- Central Air, ENERGY STAR Qualified Equipment, High Efficiency
- View
- Canyon, Mountain(s), Panoramic, Trees/Woods
- Patio
- Concrete, Covered
- Roof
- Clay, Tile
- Garage Spaces Total
- 2
- Sewer
- Public Sewer
- Water
- Public
- School District
- Saddleback Valley Unified
- Interior Features
- Open Floorplan, Pantry, Pull Down Attic Stairs, Stone Counters, Recessed Lighting, Wired for Data, Walk-In Closet(s)
- Attached Structure
- Detached
- Number Of Units Total
- 1
Listing courtesy of Listing Agent: Marc Raine (marc.raine@redfin.com) from Listing Office: Redfin.
Listing sold by Aimee Heisler from Coldwell Banker Realty
Mortgage Calculator
Based on information from California Regional Multiple Listing Service, Inc. as of . This information is for your personal, non-commercial use and may not be used for any purpose other than to identify prospective properties you may be interested in purchasing. Display of MLS data is usually deemed reliable but is NOT guaranteed accurate by the MLS. Buyers are responsible for verifying the accuracy of all information and should investigate the data themselves or retain appropriate professionals. Information from sources other than the Listing Agent may have been included in the MLS data. Unless otherwise specified in writing, Broker/Agent has not and will not verify any information obtained from other sources. The Broker/Agent providing the information contained herein may or may not have been the Listing and/or Selling Agent.
