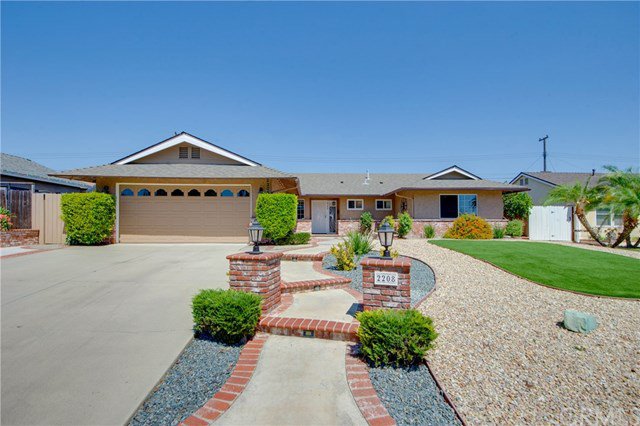2208 Hamer Drive, Placentia, CA 92870
- $750,000
- 4
- BD
- 2
- BA
- 1,395
- SqFt
- Sold Price
- $750,000
- List Price
- $750,000
- Closing Date
- Aug 21, 2020
- Status
- CLOSED
- MLS#
- OC20145346
- Year Built
- 1963
- Bedrooms
- 4
- Bathrooms
- 2
- Living Sq. Ft
- 1,395
- Lot Size
- 7,265
- Acres
- 0.17
- Lot Location
- Back Yard, Front Yard, Sprinklers In Rear, Lawn, Landscaped, Sprinkler System, Street Level, Yard
- Days on Market
- 4
- Property Type
- Single Family Residential
- Style
- Traditional
- Property Sub Type
- Single Family Residence
- Stories
- One Level
- Neighborhood
- Other (Othr)
Property Description
Create a grand first impression at this upgraded single-story home in Placentia, where a manicured front yard with an inviting entry courtyard makes everyone feel welcome. Brightly lit with natural daylight, the open four-bedroom, two-bath residence showcases a custom kitchen with stained-wood cabinetry, granite countertops, an island with butcher-block top, and a cozy dining nook. The kitchen flows easily into a family room with white brick fireplace and raised hearth. French doors open the space to a large sun room with vaulted open-beam ceiling, skylights and a classic fireplace. Approximately 1,395 square feet, the California Ranch home boasts upgraded wood-look vinyl plank flooring, crown molding, extensive built-in storage, mirrored wardrobe doors, central air-conditioning, upgraded windows, a whole-house fan, tankless water heater, updated bathrooms and an attached two-car garage. Featuring a built-in desk, the office can easily be converted back to a fourth bedroom. Dual closets enrich the master suite, which is complemented by a private bath with custom-tiled shower. Beautifully maintained grounds measure about 7,265 square feet and are highlighted by custom brick hardscaping, a lifelike synthetic lawn in the front yard, and a covered patio, BBQ and spacious lawn out back. Award-winning Golden Elementary School is located close by, and scenic parks, numerous shopping destinations, restaurants and major freeways are convenient.
Additional Information
- Appliances
- Built-In Range, Gas Cooktop, Microwave, Water Heater
- Pool Description
- None
- Fireplace Description
- Gas, Living Room, Masonry, Raised Hearth
- Heat
- Forced Air, Fireplace(s)
- Cooling
- Yes
- Cooling Description
- Central Air, Whole House Fan
- View
- Mountain(s), Neighborhood
- Exterior Construction
- Stucco
- Patio
- Covered, Enclosed, Patio, Screened, Stone
- Roof
- Composition
- Garage Spaces Total
- 2
- Sewer
- Public Sewer
- Water
- Public
- School District
- Placentia-Yorba Linda Unified
- Elementary School
- Golden
- Middle School
- Tuffree
- High School
- El Dorado
- Interior Features
- Built-in Features, Ceiling Fan(s), Crown Molding, Granite Counters, High Ceilings, Open Floorplan, Recessed Lighting, Storage, Bedroom on Main Level
- Attached Structure
- Detached
- Number Of Units Total
- 1
Listing courtesy of Listing Agent: Doug Echelberger (doug@echelberger.com) from Listing Office: Pacific Sotheby's Int'l Realty.
Listing sold by Ruth Bridge from The Global Equities Group
Mortgage Calculator
Based on information from California Regional Multiple Listing Service, Inc. as of . This information is for your personal, non-commercial use and may not be used for any purpose other than to identify prospective properties you may be interested in purchasing. Display of MLS data is usually deemed reliable but is NOT guaranteed accurate by the MLS. Buyers are responsible for verifying the accuracy of all information and should investigate the data themselves or retain appropriate professionals. Information from sources other than the Listing Agent may have been included in the MLS data. Unless otherwise specified in writing, Broker/Agent has not and will not verify any information obtained from other sources. The Broker/Agent providing the information contained herein may or may not have been the Listing and/or Selling Agent.
