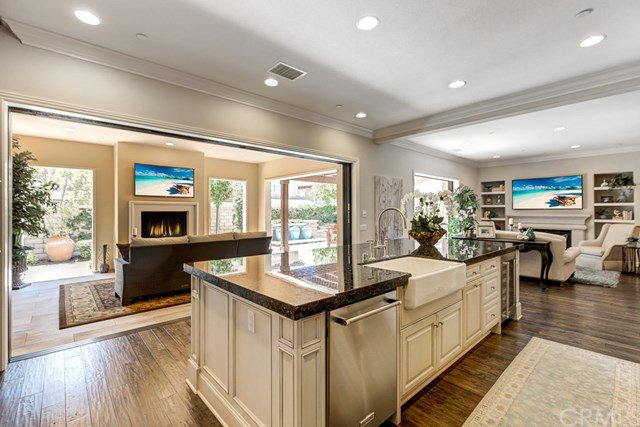18 Dahlia, Lake Forest, CA 92630
- $1,273,000
- 4
- BD
- 5
- BA
- 2,769
- SqFt
- Sold Price
- $1,273,000
- List Price
- $1,273,000
- Closing Date
- Nov 03, 2020
- Status
- CLOSED
- MLS#
- OC20145163
- Year Built
- 2015
- Bedrooms
- 4
- Bathrooms
- 5
- Living Sq. Ft
- 2,769
- Lot Size
- 4,320
- Acres
- 0.10
- Lot Location
- Back Yard, Close to Clubhouse, Cul-De-Sac, Landscaped
- Days on Market
- 54
- Property Type
- Single Family Residential
- Style
- Mediterranean, Patio Home
- Property Sub Type
- Single Family Residence
- Stories
- Two Levels
- Neighborhood
- Heights (Bkhts)
Property Description
Incredible Model Quality Home is a True Masterpiece of Design and offers Unmatched Indoor and Outdoor Living! Situated with an ideal Cul Du Sac location this 4 Bedroom, 4.5 Bathroom home boasts High End Finishes, Impeccable Design and has been Meticulously Maintained to create an absolute Showpiece! Upon Entry the upgrades immediately make a statement with Gorgeous Hardwood Flooring, Stunning Wrought Iron Stair Rails, Plantation Shutters, Designer Chandelier, Upgraded Interior Paint and Crown Molding throughout the First Floor. Continue to the Gourmet Kitchen and become Awe Struck by the Built-In Refrigerator w/Wood Panels, Upgraded Kitchen Cabinets, Built-In Wine Refrigerator, Designer Back Splash and Massive Stunning Kitchen Island. Two Sets of Fully Retractable sliding doors lead you outside to a One-Of-A-Kind California Room featuring Built-In Fireplace, TV, Recessed Lighting and Beautiful Designer Panel Wall. The overhead Trelis seamlessly connects the secondary outdoor space and makes the ideal entertaining space featuring Built-In BBQ Grill, Water Feature, Fully Automated Sun Screens and ample space for outdoor dining. The downstairs Bedroom and full Bathroom round out the first floor. Upstairs you will find 3 additional Bedrooms, 3 Full Bathrooms, Convenient Upstairs Laundry Room and Multi-purpose loft featuring Two Built-In desks which creates the perfect At Home Work Space. Quality like this rarely comes to the market...Come see this one in person!
Additional Information
- HOA
- 165
- Frequency
- Monthly
- Association Amenities
- Clubhouse, Sport Court, Dog Park, Fire Pit, Outdoor Cooking Area, Other Courts, Barbecue, Picnic Area, Playground, Pool, Spa/Hot Tub, Tennis Court(s), Trail(s)
- Appliances
- 6 Burner Stove, Double Oven, Dishwasher, Exhaust Fan, Disposal, Gas Range, Microwave, Refrigerator, Range Hood, Tankless Water Heater
- Pool Description
- Association
- Fireplace Description
- Family Room, Outside
- Heat
- Central
- Cooling
- Yes
- Cooling Description
- Central Air
- View
- Neighborhood
- Exterior Construction
- Stucco
- Patio
- Arizona Room, Open, Patio, Stone, Wood
- Roof
- Tile
- Garage Spaces Total
- 2
- Sewer
- Public Sewer
- Water
- Public
- School District
- Saddleback Valley Unified
- Elementary School
- Foothill Ranch
- Middle School
- Serrano Intermediate
- High School
- El Toro
- Interior Features
- Built-in Features, Crown Molding, Cathedral Ceiling(s), Granite Counters, High Ceilings, Open Floorplan, Pantry, Recessed Lighting, Wired for Sound, Bedroom on Main Level, Jack and Jill Bath, Loft, Walk-In Pantry, Walk-In Closet(s)
- Attached Structure
- Detached
- Number Of Units Total
- 1
Listing courtesy of Listing Agent: Zachary Doan (zakdoan1@gmail.com) from Listing Office: Aspero Realty, Inc.
Listing sold by Alexis D'amato from Douglas Elliman of California
Mortgage Calculator
Based on information from California Regional Multiple Listing Service, Inc. as of . This information is for your personal, non-commercial use and may not be used for any purpose other than to identify prospective properties you may be interested in purchasing. Display of MLS data is usually deemed reliable but is NOT guaranteed accurate by the MLS. Buyers are responsible for verifying the accuracy of all information and should investigate the data themselves or retain appropriate professionals. Information from sources other than the Listing Agent may have been included in the MLS data. Unless otherwise specified in writing, Broker/Agent has not and will not verify any information obtained from other sources. The Broker/Agent providing the information contained herein may or may not have been the Listing and/or Selling Agent.
