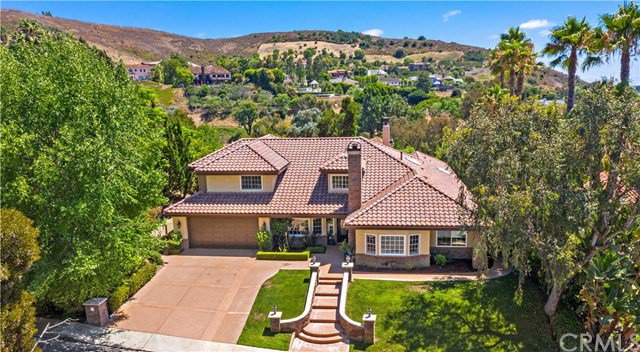Horseshoe Bend, San Juan Capistrano, CA 92675
- $1,750,000
- 4
- BD
- 5
- BA
- 3,997
- SqFt
- Sold Price
- $1,750,000
- List Price
- $1,799,800
- Closing Date
- Sep 08, 2020
- Status
- CLOSED
- MLS#
- OC20144277
- Year Built
- 1987
- Bedrooms
- 4
- Bathrooms
- 5
- Living Sq. Ft
- 3,997
- Lot Size
- 11,570
- Acres
- 0.27
- Lot Location
- Lawn, Landscaped, Near Park, Secluded, Sprinkler System, Yard
- Days on Market
- 23
- Property Type
- Single Family Residential
- Style
- Spanish/Mediterranean
- Property Sub Type
- Single Family Residence
- Stories
- Two Levels
- Neighborhood
- Stoneridge (Sr)
Property Description
Set in the exclusive Stoneridge Estates,this summit home is a fulfillment for those who treasure the splendor of the outdoors combined with refined living.This quiet equestrian community blends panoramic views,idyllic coastal climate,and luxurious serenity.Your single level home is tucked on a cul-de-sac,bordered by open space and no homes in front or back,ensuring the utmost privacy.Inside,ceilings soar to banks of windows and crystal lighting,illuminating an elegant foyer,flanked by formal living and dining rooms,and an ideal media room/office space.Smart design boasts skylights,open beam ceilings,in vogue split bedroom plan,and travertine and hardwood floors.The chef worthy kitchen is contemporary and bathed in light,featuring granite sit up bar and spacious counter and storage space.The corner master suite opens to the pool deck,and is warmed by both the fireplace and serenity spa bath with oversized tub,multi jet shower,and his/hers closets.Three large ensuite guestrooms,two secluded on the second level,offer multi-generational options for a family.A beautiful private backyard with open grassy area and huge entertainment patio integrated with pool,spa,and cabana,is accented with pomegranate,grapefruit,and lemon trees,blending remarkably well with the natural borders and mountain vistas that will never be lost or developed.Be a part of this intimate custom home community,with off the grid living adventures,tennis courts,equestrian arena,dog park,and miles of open space.
Additional Information
- HOA
- 185
- Frequency
- Monthly
- Association Amenities
- Dog Park, Horse Trails, Insurance, Management, Picnic Area, Playground, Tennis Court(s), Trail(s)
- Appliances
- 6 Burner Stove, Double Oven, Dishwasher, Freezer, Gas Cooktop, Disposal, Microwave, Refrigerator, Self Cleaning Oven, Water Heater
- Pool
- Yes
- Pool Description
- Gunite, Heated, In Ground, Permits, Private
- Fireplace Description
- Family Room, Living Room, Master Bedroom
- Heat
- Central, Forced Air, Zoned
- Cooling
- Yes
- Cooling Description
- Central Air, Dual
- View
- City Lights, Park/Greenbelt, Neighborhood, Panoramic, Trees/Woods
- Exterior Construction
- Stucco
- Patio
- Concrete, Covered
- Roof
- Tile
- Garage Spaces Total
- 3
- Sewer
- Public Sewer
- Water
- Public
- School District
- Capistrano Unified
- Elementary School
- Ambuehl
- Middle School
- Marco Forester
- High School
- San Juan Hills
- Interior Features
- Beamed Ceilings, Built-in Features, Block Walls, Cathedral Ceiling(s), Granite Counters, High Ceilings, Open Floorplan, Recessed Lighting, Storage, Sunken Living Room, Unfurnished, Bedroom on Main Level, Entrance Foyer, Main Level Master, Utility Room, Walk-In Closet(s)
- Attached Structure
- Detached
- Number Of Units Total
- 1
Listing courtesy of Listing Agent: Robyn Robinson (robyn.robinson@cox.net) from Listing Office: Regency Real Estate Brokers.
Listing sold by Katherine McCandless from Redfin
Mortgage Calculator
Based on information from California Regional Multiple Listing Service, Inc. as of . This information is for your personal, non-commercial use and may not be used for any purpose other than to identify prospective properties you may be interested in purchasing. Display of MLS data is usually deemed reliable but is NOT guaranteed accurate by the MLS. Buyers are responsible for verifying the accuracy of all information and should investigate the data themselves or retain appropriate professionals. Information from sources other than the Listing Agent may have been included in the MLS data. Unless otherwise specified in writing, Broker/Agent has not and will not verify any information obtained from other sources. The Broker/Agent providing the information contained herein may or may not have been the Listing and/or Selling Agent.
