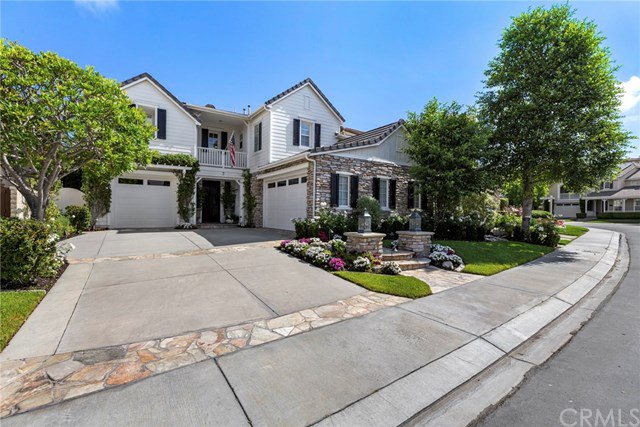7 Marchin Drive, Coto De Caza, CA 92679
- $1,420,000
- 5
- BD
- 5
- BA
- 4,109
- SqFt
- Sold Price
- $1,420,000
- List Price
- $1,398,800
- Closing Date
- Sep 18, 2020
- Status
- CLOSED
- MLS#
- OC20143660
- Year Built
- 2002
- Bedrooms
- 5
- Bathrooms
- 5
- Living Sq. Ft
- 4,109
- Lot Size
- 7,988
- Acres
- 0.18
- Days on Market
- 18
- Property Type
- Single Family Residential
- Style
- Contemporary
- Property Sub Type
- Single Family Residence
- Stories
- Two Levels
- Neighborhood
- Valle Vista (Valv)
Property Description
Enchant your senses in this prestigious Valle Vista home with exquisite curb appeal located in the guard-gated community of Coto De Caza. Over 4100sf featuring 5 bdrms+bonus+office. Extensive millwork featuring custom wainscoting, baseboards, crown mldg, window casings, door frames, coffered ceilings, fireplace mantel and built-in bar. First floor highlights include Mannington Hickory hardwood floors, living/dining room with boxed coffered ceiling, brick surround fireplace, spacious dining room with brick wall, one bdrm & bath, office with double French Doors, cstm built ins, wood shutters and ceiling fan. The gourmet kitchen has been accented with granite countertops, island with double bay sink and industrial faucet, dual zone wine fridge, walk in pantry and eating area. Spacious family room has custom entertainment center & fireplace. Second level features the master suite with fireplace, dual walk-in closets, separate shower, large soaking tub, three additional generous size bedrooms, laundry room with plenty of storage cabinets and utility sink. Other not to be missed highlights include plantation shutters, custom paint, hammered pewter door hardware, whole house water softening system. The large pool-size private backyard has covered outdoor dining, custom fountain, built-in BBQ bar with refrigerator, fire pit, raised planter vegetable garden. 3 car garage has epoxy flooring, workbench, built-in cabinetry & attic storage area with pull-down ladder. Live the Coto Life!
Additional Information
- HOA
- 235
- Frequency
- Monthly
- Association Amenities
- Sport Court, Dog Park, Horse Trails, Barbecue, Picnic Area, Playground, Trail(s)
- Pool Description
- None
- Fireplace Description
- Family Room, Living Room, Master Bedroom
- Heat
- Central
- Cooling
- Yes
- Cooling Description
- Central Air
- View
- None
- Patio
- Concrete, Covered, Patio
- Roof
- Concrete
- Garage Spaces Total
- 3
- Sewer
- Public Sewer
- Water
- Public
- School District
- Capistrano Unified
- Elementary School
- Wagon Wheel
- Middle School
- Las Flores
- High School
- Tesoro
- Interior Features
- Beamed Ceilings, Built-in Features, Coffered Ceiling(s), Granite Counters, Pantry, Paneling/Wainscoting, Recessed Lighting, Bedroom on Main Level, Entrance Foyer, Walk-In Pantry, Walk-In Closet(s)
- Attached Structure
- Detached
- Number Of Units Total
- 100
Listing courtesy of Listing Agent: Jim Zakhar (jimz@regencyre.com) from Listing Office: Regency Real Estate Brokers.
Listing sold by Donnie Bowen from Re/Max Real Estate Group
Mortgage Calculator
Based on information from California Regional Multiple Listing Service, Inc. as of . This information is for your personal, non-commercial use and may not be used for any purpose other than to identify prospective properties you may be interested in purchasing. Display of MLS data is usually deemed reliable but is NOT guaranteed accurate by the MLS. Buyers are responsible for verifying the accuracy of all information and should investigate the data themselves or retain appropriate professionals. Information from sources other than the Listing Agent may have been included in the MLS data. Unless otherwise specified in writing, Broker/Agent has not and will not verify any information obtained from other sources. The Broker/Agent providing the information contained herein may or may not have been the Listing and/or Selling Agent.
