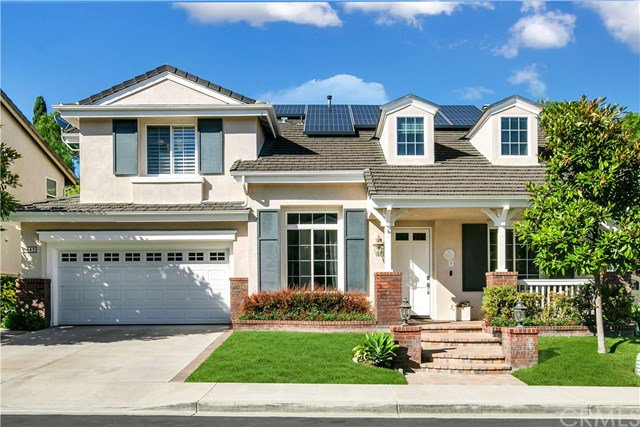42 Oak View Drive, Aliso Viejo, CA 92656
- $1,560,000
- 5
- BD
- 3
- BA
- 3,450
- SqFt
- Sold Price
- $1,560,000
- List Price
- $1,560,000
- Closing Date
- Aug 25, 2020
- Status
- CLOSED
- MLS#
- OC20143306
- Year Built
- 1999
- Bedrooms
- 5
- Bathrooms
- 3
- Living Sq. Ft
- 3,450
- Lot Size
- 5,738
- Acres
- 0.13
- Lot Location
- Back Yard, Front Yard, Landscaped, Near Park
- Days on Market
- 4
- Property Type
- Single Family Residential
- Property Sub Type
- Single Family Residence
- Stories
- Two Levels
- Neighborhood
- Kensington (Kens)
Property Description
Tucked in the peaceful, highly sought-after gated community of Kensington Estates, this home will delight you! Floor plan versatility abounds for enjoying your days at home with the quiet downstairs library/study; game room with French doors to gorgeous, custom entertaining backyard complimented by the stacked brick finish, salt-water system pool & spa, fire pit, dining & barbecue areas; & the Movie Room with 7.2.2 Dolby Atmos sound, concession area & loft! Something to please every member of the family! The kitchen is a chef’s haven, with a spacious quartz top center island, quartz counter tops w/glazed ceramic tile back splash, white cabinetry, Bosch stainless steel appliances, 5 burner gas stove, RO water system, & pantry. Upgrades include: porcelain wood-look tile throughout the downstairs, quartz fireplace, designer lighting fixtures, Lutron wall plates, LED lighting, PEX piping, Tesla solar panels, solar heating for the pool/spa, whole-house speaker system, air filtration system, wired security system, Beam Central Vac System, Ecobee thermostats, “Ring” doorbell, & Wemo light switches. The spacious family room, wired for 7.1 surround sound, adjoins the kitchen & nook area. The master suite has a volume ceiling & fabulous private office/sitting area. Master bathroom with SaniJet spa tub. The formal living & dining rooms complete this exceptional home. Distinguished, Blue Ribbon award-winning schools complete the offering! ***Watch the VIDEO & see the Attachments****
Additional Information
- HOA
- 135
- Frequency
- Monthly
- Second HOA
- $211
- Association Amenities
- Controlled Access, Maintenance Grounds, Picnic Area, Playground, Security
- Appliances
- Dishwasher, Gas Cooktop, Disposal, Gas Oven, Gas Water Heater, Microwave, Self Cleaning Oven, Tankless Water Heater
- Pool
- Yes
- Pool Description
- Filtered, Gunite, Gas Heat, In Ground, Private, Salt Water
- Fireplace Description
- Family Room, Fire Pit, Gas Starter, Wood Burning
- Heat
- Central, Forced Air, Fireplace(s), Natural Gas, Zoned
- Cooling
- Yes
- Cooling Description
- Central Air, Dual, Whole House Fan, Zoned
- View
- Park/Greenbelt
- Exterior Construction
- Stucco
- Patio
- Covered, Front Porch
- Garage Spaces Total
- 2
- Sewer
- Sewer Tap Paid
- Water
- Public
- School District
- Capistrano Unified
- Elementary School
- Canyon View
- Middle School
- Don Juan Avila
- High School
- Aliso Niguel
- Interior Features
- Ceiling Fan(s), Cathedral Ceiling(s), Central Vacuum, High Ceilings, Recessed Lighting, Wired for Sound, All Bedrooms Up
- Attached Structure
- Detached
- Number Of Units Total
- 1
Listing courtesy of Listing Agent: Linda Danahy (Linda@RegencyRE.com) from Listing Office: Regency Real Estate Brokers.
Listing sold by Kelly Jones from eXp Realty of California Inc
Mortgage Calculator
Based on information from California Regional Multiple Listing Service, Inc. as of . This information is for your personal, non-commercial use and may not be used for any purpose other than to identify prospective properties you may be interested in purchasing. Display of MLS data is usually deemed reliable but is NOT guaranteed accurate by the MLS. Buyers are responsible for verifying the accuracy of all information and should investigate the data themselves or retain appropriate professionals. Information from sources other than the Listing Agent may have been included in the MLS data. Unless otherwise specified in writing, Broker/Agent has not and will not verify any information obtained from other sources. The Broker/Agent providing the information contained herein may or may not have been the Listing and/or Selling Agent.
