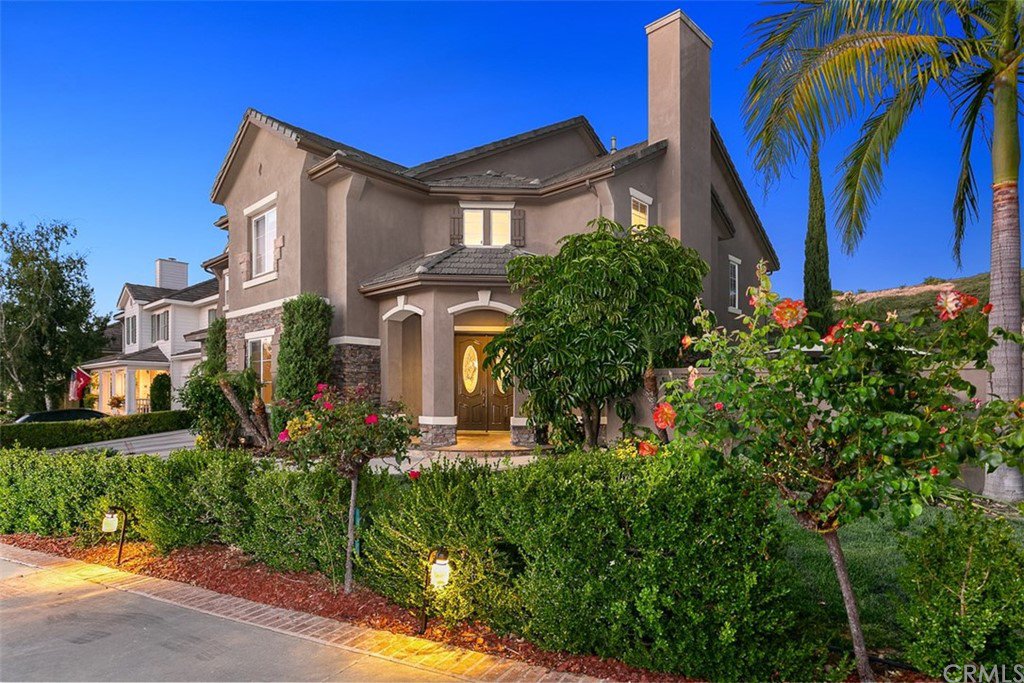23182 Stoneridge, Mission Viejo, CA 92692
- $1,287,000
- 4
- BD
- 4
- BA
- 3,986
- SqFt
- Sold Price
- $1,287,000
- List Price
- $1,299,999
- Closing Date
- Sep 22, 2020
- Status
- CLOSED
- MLS#
- OC20140604
- Year Built
- 2000
- Bedrooms
- 4
- Bathrooms
- 4
- Living Sq. Ft
- 3,986
- Lot Size
- 6,820
- Acres
- 0.16
- Lot Location
- 0-1 Unit/Acre
- Days on Market
- 10
- Property Type
- Single Family Residential
- Style
- Traditional
- Property Sub Type
- Single Family Residence
- Stories
- Three Or More Levels
- Neighborhood
- Grand Traditions (Grnt)
Property Description
POOL & SPA, 3 LEVELS, NEWLY REMODELED, GUARD GATED, NO MELLO ROOS, and LAKE AMENITIES! Exquisite luxury pool estate on a private cul-de-sac lot that backs to O’Neill Reserve in Mission Viejo’s most prestigious guard-gated community of Stoneridge! Welcome home to D.R. Horton’s Jamestown model with stucco and stone veneer exterior finishes and grand dual-staircase formal entry. Soaring 2-story high ceilings bursting with natural light in this pristine 3-level home with approximately 4,000 square feet of living space. Upgraded chef’s kitchen with Viking stainless steel appliances, gorgeous quartz stone countertops, and huge island that opens to the family room. Fully upgraded and freshly painted with a neutral palate optimal for personalization. Notable upgrades include wood-laminate flooring, remodeled bathrooms, pool and spa, and epoxy garage floors. With access to the various amenities of Lake Mission Viejo, the toll-roads, La Paws dog park, and local shopping, dining, golfing, and no Mello Roos, low HOA, no further excuses remain for this not to be your home!
Additional Information
- HOA
- 205
- Frequency
- Monthly
- Second HOA
- $19
- Association Amenities
- Barbecue, Picnic Area, Playground
- Appliances
- Dishwasher, Gas Oven, Microwave, Refrigerator, Dryer, Washer
- Pool
- Yes
- Pool Description
- Heated, Private
- Fireplace Description
- Family Room, Living Room
- Heat
- Central
- Cooling
- Yes
- Cooling Description
- Central Air, Attic Fan
- View
- Park/Greenbelt, Hills
- Exterior Construction
- Stucco
- Roof
- Flat Tile
- Garage Spaces Total
- 2
- Sewer
- Public Sewer
- Water
- Public
- School District
- Capistrano Unified
- Elementary School
- Reilly
- Middle School
- Newhart
- Interior Features
- Built-in Features, Ceiling Fan(s), High Ceilings, Multiple Staircases, Open Floorplan, Pantry, Stone Counters, Two Story Ceilings, Bedroom on Main Level, Walk-In Pantry, Walk-In Closet(s)
- Attached Structure
- Detached
- Number Of Units Total
- 1
Listing courtesy of Listing Agent: Angela Kaufman (angela@kaufmanpg.com) from Listing Office: Century 21 Award.
Listing sold by Lucas Davis from Redfin
Mortgage Calculator
Based on information from California Regional Multiple Listing Service, Inc. as of . This information is for your personal, non-commercial use and may not be used for any purpose other than to identify prospective properties you may be interested in purchasing. Display of MLS data is usually deemed reliable but is NOT guaranteed accurate by the MLS. Buyers are responsible for verifying the accuracy of all information and should investigate the data themselves or retain appropriate professionals. Information from sources other than the Listing Agent may have been included in the MLS data. Unless otherwise specified in writing, Broker/Agent has not and will not verify any information obtained from other sources. The Broker/Agent providing the information contained herein may or may not have been the Listing and/or Selling Agent.
