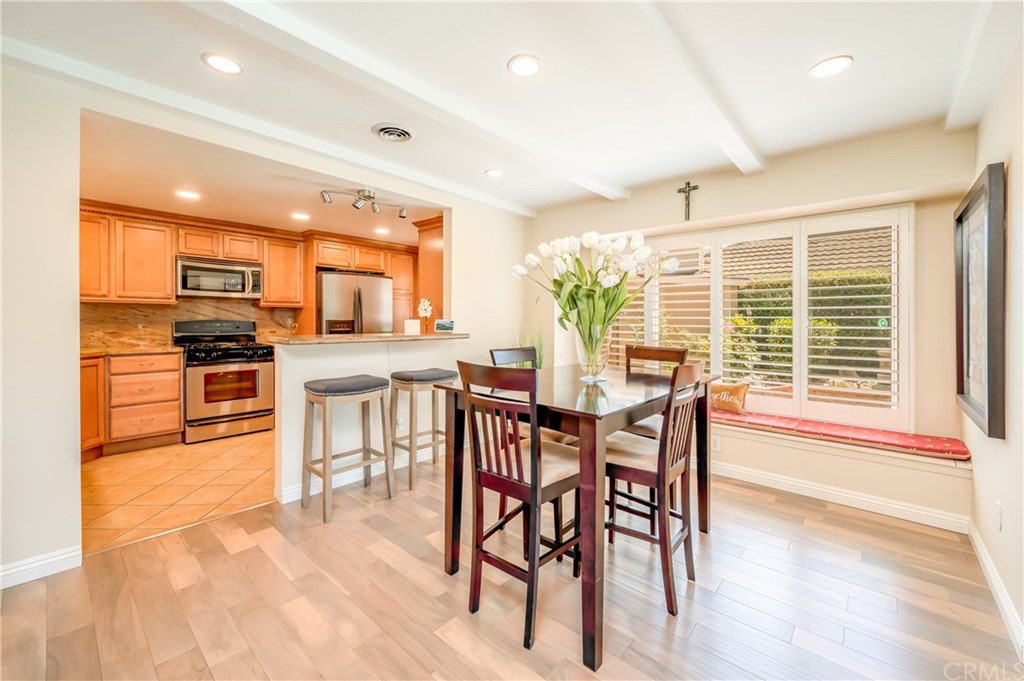841 Cedarwood Drive, La Habra, CA 90631
- $715,000
- 4
- BD
- 2
- BA
- 1,405
- SqFt
- Sold Price
- $715,000
- List Price
- $677,000
- Closing Date
- Aug 21, 2020
- Status
- CLOSED
- MLS#
- OC20138695
- Year Built
- 1960
- Bedrooms
- 4
- Bathrooms
- 2
- Living Sq. Ft
- 1,405
- Lot Size
- 8,250
- Acres
- 0.19
- Lot Location
- Back Yard, Front Yard, Sprinklers In Rear, Sprinklers In Front, Near Park, Near Public Transit, Rectangular Lot, Sprinklers Timer, Sprinkler System
- Days on Market
- 0
- Property Type
- Single Family Residential
- Style
- Contemporary, Custom, Patio Home
- Property Sub Type
- Single Family Residence
- Stories
- One Level
Property Description
This home is a MUST SEE…10 PLUS!!! Highly updated in every way with the utmost attention to detail. As you approach 841 Cedarwood Drive your attention is immediately drawn in by the circular driveway, professional hardscape and mature landscaping. The exterior of the home adds to the curb appeal with wood siding, decorative shutters and brick veneer. Upon entry you will find an attractive sea of earth toned laminate wood flooring guiding you through the entryway, dining room and hallway. A gorgeous window seat and shutters sit quaintly next to a beautiful dining room window. Looking towards the living room you have your first view of the custom pool and backyard oasis through one of three sliding glass doors. Step into the kitchen and you will find custom cabinets, tile flooring, granite counters and the cutest dutch-door leading to the side yard and garage entry. Both bathrooms have been superbly updated to spa/resort-style quality. The side yard and back yard flow together as one with a barbecue island and well-built, oversized gazebo perfect for enjoying a summer night’s beverage or a sip of morning coffee. Stamped and stained concrete, planters, block walls and more professionally installed hardscape round out the rest of the back yard. The garage looks and feels like a showroom floor for a luxury automobile. Its fully drywalled and storage is discretely concealed above the ceiling. Homes like this rarely come to market. Schedule your showing today!
Additional Information
- Other Buildings
- Gazebo, Shed(s)
- Appliances
- Barbecue, Convection Oven, Dishwasher, Exhaust Fan, Gas Cooktop, Gas Oven, Gas Range, Gas Water Heater, High Efficiency Water Heater, Hot Water Circulator, Ice Maker, Refrigerator, Water Softener, Water To Refrigerator, Dryer
- Pool
- Yes
- Pool Description
- Filtered, In Ground, Pool Cover, Private, Tile
- Fireplace Description
- Family Room, Gas
- Heat
- Central, Fireplace(s), Natural Gas
- Cooling
- Yes
- Cooling Description
- Central Air, Electric, Gas
- View
- City Lights, Neighborhood, Pool
- Exterior Construction
- Drywall, Stucco
- Patio
- Covered, Front Porch, Patio
- Roof
- Shingle
- Garage Spaces Total
- 2
- Sewer
- Public Sewer
- Water
- Private
- School District
- Fullerton Joint Union High
- Elementary School
- Olita
- Middle School
- Rancho-Starbuck
- High School
- La Habra
- Interior Features
- Ceiling Fan(s), All Bedrooms Down, Bedroom on Main Level
- Attached Structure
- Detached
- Number Of Units Total
- 1
Listing courtesy of Listing Agent: Dustin Wise (Dustin@thewiseteamoc.com) from Listing Office: Keller Williams Pacific Estates Cerritos.
Listing sold by Leah Wise from Keller Williams Pacific Estates Cerritos
Mortgage Calculator
Based on information from California Regional Multiple Listing Service, Inc. as of . This information is for your personal, non-commercial use and may not be used for any purpose other than to identify prospective properties you may be interested in purchasing. Display of MLS data is usually deemed reliable but is NOT guaranteed accurate by the MLS. Buyers are responsible for verifying the accuracy of all information and should investigate the data themselves or retain appropriate professionals. Information from sources other than the Listing Agent may have been included in the MLS data. Unless otherwise specified in writing, Broker/Agent has not and will not verify any information obtained from other sources. The Broker/Agent providing the information contained herein may or may not have been the Listing and/or Selling Agent.
