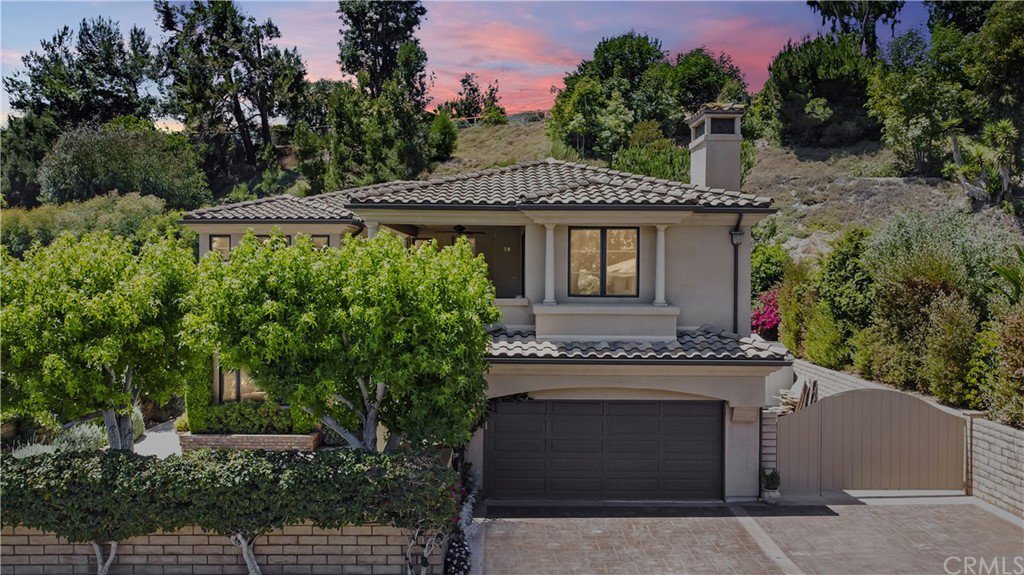24381 La Hermosa Avenue, Laguna Niguel, CA 92677
- $1,300,000
- 5
- BD
- 5
- BA
- 3,312
- SqFt
- Sold Price
- $1,300,000
- List Price
- $1,250,000
- Closing Date
- Aug 19, 2020
- Status
- CLOSED
- MLS#
- OC20138435
- Year Built
- 1966
- Bedrooms
- 5
- Bathrooms
- 5
- Living Sq. Ft
- 3,312
- Lot Size
- 14,235
- Acres
- 0.33
- Lot Location
- Front Yard
- Days on Market
- 0
- Property Type
- Single Family Residential
- Style
- Mediterranean
- Property Sub Type
- Single Family Residence
- Stories
- Two Levels
- Neighborhood
- Pacesetter I (Pa1)
Property Description
Rebuilt in 2005, this elegant home on an oversize lot was thoughtfully redesigned to blend seamlessly with the outdoor space. The spacious floorplan features a main level master with a full bathroom and a bedroom/office which can serve as an in-laws quarters, plus a large master bedroom and two additional bedrooms upstairs. The entertainer’s kitchen boasts granite countertops, stainless steel appliances, a farmhouse sink and a large breakfast nook. The spacious upstairs master bedroom has a private balcony which overlooks the lush yard while a large walk-in shower, jacuzzi tub and his and hers' closets complete the master bath. The large bonus room upstairs opens to a private deck with views of the surrounding hillsides and has been upgraded with TV hookups, electrical outlets, gas line for a heater/bbq and wiring for speakers. Additional features include a private front courtyard, a custom entry dutch-door, a tankless water heater, an outdoor shower and space for boat or RV parking. The private yard with a Mediterranean flair is the perfect place to enjoy warm summer evenings outdoors and features a raised garden, gas fire pit, and a terraced hillside with seating and views of the surrounding landscape. This prime location is just around the corner from La Hermosa park, an extensive trail system with access to large open space and award winning schools; minutes from some of Orange County's finest beaches, and the Dana Point Harbor. No HOA or MELLO ROOS.
Additional Information
- Other Buildings
- Shed(s)
- Appliances
- 6 Burner Stove, Built-In Range, Double Oven, Dishwasher, Freezer, Disposal, Gas Oven, Gas Range, Microwave, Refrigerator, Tankless Water Heater
- Pool Description
- None
- Fireplace Description
- Bonus Room, Family Room, Gas, Wood Burning
- Heat
- Central, Fireplace(s)
- Cooling Description
- None
- View
- Courtyard, Hills, Mountain(s), Neighborhood, Trees/Woods
- Exterior Construction
- Stone, Stucco
- Patio
- Wrap Around
- Roof
- Tile
- Garage Spaces Total
- 2
- Sewer
- Public Sewer
- Water
- Public
- School District
- Capistrano Unified
- Interior Features
- Built-in Features, Balcony, Ceiling Fan(s), Granite Counters, High Ceilings, In-Law Floorplan, Open Floorplan, Pantry, Pull Down Attic Stairs, Recessed Lighting, Storage, Tile Counters, Two Story Ceilings, Wired for Sound, Bedroom on Main Level, Jack and Jill Bath, Main Level Master, Walk-In Pantry, Walk-In Closet(s)
- Attached Structure
- Detached
- Number Of Units Total
- 1
Listing courtesy of Listing Agent: Helena Noonan (info@NoonanTeam.com) from Listing Office: Keller Williams Realty.
Listing sold by Sally Soliman from Century 21 Award
Mortgage Calculator
Based on information from California Regional Multiple Listing Service, Inc. as of . This information is for your personal, non-commercial use and may not be used for any purpose other than to identify prospective properties you may be interested in purchasing. Display of MLS data is usually deemed reliable but is NOT guaranteed accurate by the MLS. Buyers are responsible for verifying the accuracy of all information and should investigate the data themselves or retain appropriate professionals. Information from sources other than the Listing Agent may have been included in the MLS data. Unless otherwise specified in writing, Broker/Agent has not and will not verify any information obtained from other sources. The Broker/Agent providing the information contained herein may or may not have been the Listing and/or Selling Agent.
