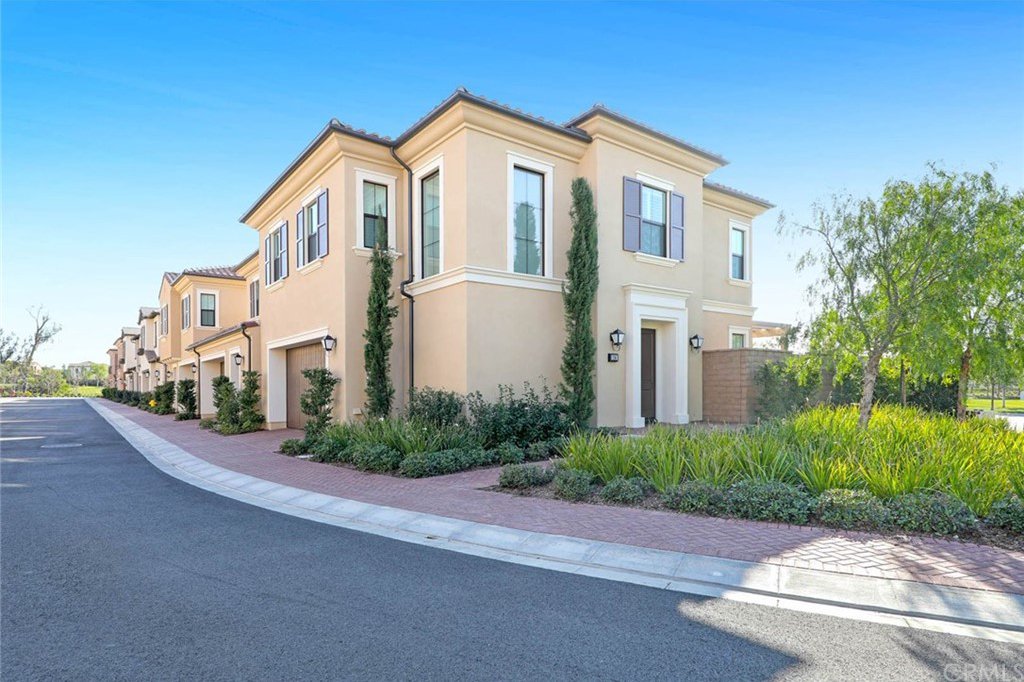114 Working Ranch, Irvine, CA 92602
- $1,056,000
- 3
- BD
- 3
- BA
- 1,841
- SqFt
- Sold Price
- $1,056,000
- List Price
- $1,056,000
- Closing Date
- Feb 02, 2021
- Status
- CLOSED
- MLS#
- OC20135761
- Year Built
- 2017
- Bedrooms
- 3
- Bathrooms
- 3
- Living Sq. Ft
- 1,841
- Lot Location
- 0-1 Unit/Acre, Sprinkler System
- Days on Market
- 172
- Property Type
- Condo
- Property Sub Type
- Condominium
- Stories
- Two Levels
- Neighborhood
- Vista Scena (Ohvis)
Property Description
This beautiful house, built in late 2017, is located in a prime location in the Vista Scena neighborhood, tucked in the amazingly beautiful new area of Village of Orchard Hills. This open concept floor plan with an abundance of light & brightness is on a 1,841 Sq. Ft. lot, with 3 bedrooms, 2.5 bathrooms and lots of upgrades throughout the house. The kitchen features highly upgraded neutral quartz counter tops, white cabinetry, linear tile backsplash with built-in stainless steel KitchenAid appliances, complete with microwave, dishwasher, oven and 5 burner cooktop. Crown molding is included in the great room, kitchen and dining area. Other noticeable upgrades include neutral tile flooring downstairs & wood flooring upstairs. California shutters & customized painting are other highly upgraded features of this house. Upstairs, you have a grand master bedroom with coffered ceiling, a large spa-like master bathroom and walk-in closet. The master bedroom window offers great views of the park & hillside. Completing the upstairs are 2 large secondary bedrooms, a hallway bathroom with dual sinks & a laundry room with both washer & dryer. Direct access 2 car attached garage. Home is located near the private resort style park with Junior Olympic Pool, spa and recreational center. This is a dream house & is TURNKEY! Agent is Owner.
Additional Information
- HOA
- 189
- Frequency
- Monthly
- Second HOA
- $196
- Association Amenities
- Outdoor Cooking Area, Barbecue, Picnic Area, Playground, Pool, Spa/Hot Tub
- Appliances
- Dishwasher, Ice Maker, Microwave, Refrigerator, Range Hood, Self Cleaning Oven, Water Softener, Water To Refrigerator, Dryer, Washer
- Pool Description
- Community, Association
- Fireplace Description
- Bath, Dining Room, Family Room, Kitchen, Living Room
- Heat
- Wall Furnace
- Cooling
- Yes
- Cooling Description
- Central Air, High Efficiency
- View
- Park/Greenbelt, Orchard
- Patio
- Concrete
- Roof
- Clay, Tile
- Garage Spaces Total
- 2
- Sewer
- Public Sewer
- Water
- Public
- School District
- Irvine Unified
- Interior Features
- Block Walls, Crown Molding, Granite Counters, Multiple Staircases, Open Floorplan, Pantry, Recessed Lighting, All Bedrooms Up, Loft
- Attached Structure
- Attached
- Number Of Units Total
- 1
Listing courtesy of Listing Agent: Farahnaz Mansouri (fmansouri@firstteam.com) from Listing Office: First Team Estates.
Listing sold by Mary Diab from First Team Real Estate
Mortgage Calculator
Based on information from California Regional Multiple Listing Service, Inc. as of . This information is for your personal, non-commercial use and may not be used for any purpose other than to identify prospective properties you may be interested in purchasing. Display of MLS data is usually deemed reliable but is NOT guaranteed accurate by the MLS. Buyers are responsible for verifying the accuracy of all information and should investigate the data themselves or retain appropriate professionals. Information from sources other than the Listing Agent may have been included in the MLS data. Unless otherwise specified in writing, Broker/Agent has not and will not verify any information obtained from other sources. The Broker/Agent providing the information contained herein may or may not have been the Listing and/or Selling Agent.
