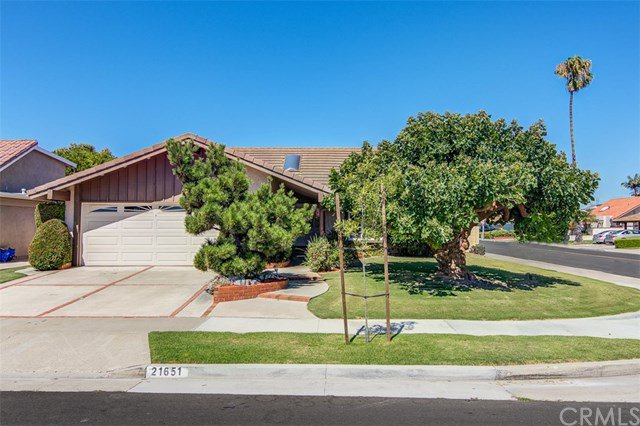21651 Seaside Lane, Huntington Beach, CA 92646
- $1,125,000
- 5
- BD
- 3
- BA
- 2,367
- SqFt
- Sold Price
- $1,125,000
- List Price
- $1,149,000
- Closing Date
- Sep 09, 2020
- Status
- CLOSED
- MLS#
- OC20135729
- Year Built
- 1968
- Bedrooms
- 5
- Bathrooms
- 3
- Living Sq. Ft
- 2,367
- Lot Size
- 6,546
- Acres
- 0.15
- Lot Location
- Corner Lot
- Days on Market
- 11
- Property Type
- Single Family Residential
- Property Sub Type
- Single Family Residence
- Stories
- Two Levels
- Neighborhood
- La Cuesta (Lacu)
Property Description
Welcome to 21651 Seaside Lane. Located on an Oversized Corner Lot, Nestled into an Interior Tract Location, this home is certain to meet all the needs of someone wanting their forever home! Situated in the highly desirable South of Hamilton area of South Huntington Beach, showcasing a spacious and rare lot with a Main Floor Bedroom and Bonus Room to make it a 5th bedroom or perfect for office, playroom, etc. Looking for a place to unwind, work from home, or just take in sunsets and the salt air? This Peaceful Home is just a short walk to Top Rated Schools, and the renowned Surf City Coastline with Top Surf Spots, Dining and Resorts that attract people all year long. For the growing family, there is space with over 2,300 square feet with an attached garage for all of your equipment, toys, tools and more. The windows and shutters have been upgraded, there is new paint and it is ready for immediate move in. This is The ideal floor plan with bedrooms upstairs and downstairs to appeal to any living situation. With all of these desired features, it is ideal to pick out your own personal finishes and customize the perfect home that appeals to you in every way. 21651 Seaside Lane needs just that, a new owner to make this their forever home, for many years to come. Take the Virtual Tour Here! https://my.matterport.com/show/?m=oCvy43cqsor&brand=0
Additional Information
- Pool Description
- None
- Fireplace Description
- Living Room
- Heat
- Forced Air
- Cooling Description
- None
- View
- Neighborhood
- Garage Spaces Total
- 2
- Sewer
- Sewer Tap Paid
- Water
- Public
- School District
- Huntington Beach Union High
- Elementary School
- Eader
- Middle School
- Sowers
- High School
- Edison
- Interior Features
- In-Law Floorplan, Bedroom on Main Level
- Attached Structure
- Detached
- Number Of Units Total
- 1
Listing courtesy of Listing Agent: Stephen Hawn (steve.hawn@compass.com) from Listing Office: Compass.
Listing sold by Kellie Finley from AVM Real Estate Services
Mortgage Calculator
Based on information from California Regional Multiple Listing Service, Inc. as of . This information is for your personal, non-commercial use and may not be used for any purpose other than to identify prospective properties you may be interested in purchasing. Display of MLS data is usually deemed reliable but is NOT guaranteed accurate by the MLS. Buyers are responsible for verifying the accuracy of all information and should investigate the data themselves or retain appropriate professionals. Information from sources other than the Listing Agent may have been included in the MLS data. Unless otherwise specified in writing, Broker/Agent has not and will not verify any information obtained from other sources. The Broker/Agent providing the information contained herein may or may not have been the Listing and/or Selling Agent.
