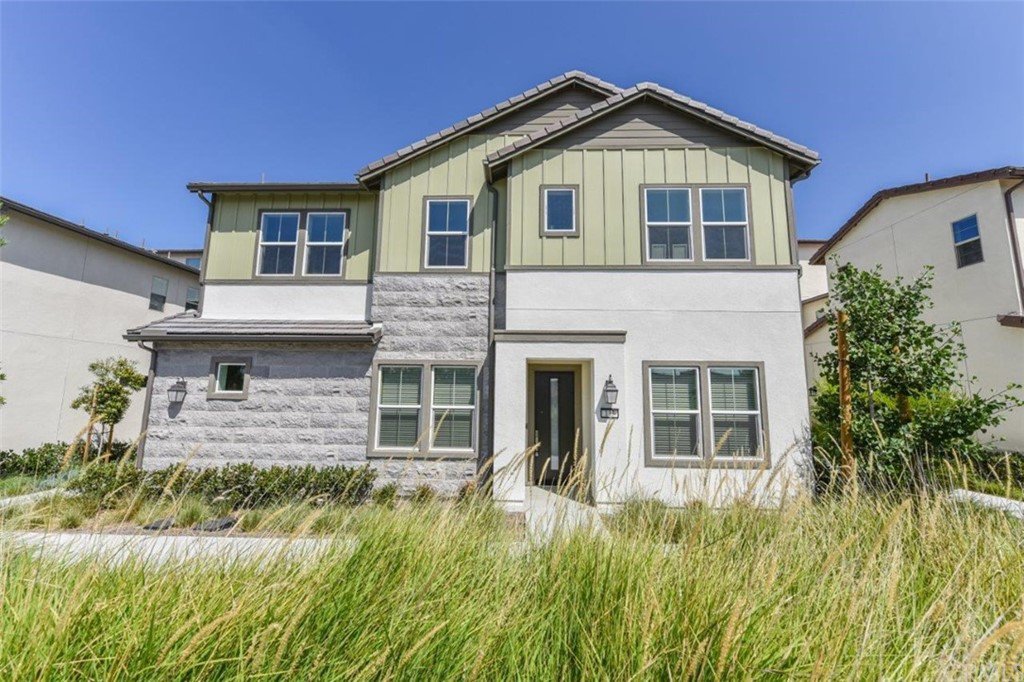113 Pusan Way, Irvine, CA 92618
- $765,000
- 3
- BD
- 2
- BA
- 1,653
- SqFt
- Sold Price
- $765,000
- List Price
- $780,000
- Closing Date
- Aug 14, 2020
- Status
- CLOSED
- MLS#
- OC20135420
- Year Built
- 2019
- Bedrooms
- 3
- Bathrooms
- 2
- Living Sq. Ft
- 1,653
- Lot Location
- Close to Clubhouse, Sprinklers In Rear
- Days on Market
- 6
- Property Type
- Condo
- Property Sub Type
- Condominium
- Stories
- One Level
- Neighborhood
- Other (Othr)
Property Description
Located in the center of village of Great Park, this gorgeous residence boasts a desirable private location with charming curb appeal. Fabulous floor plan features 3 bedrooms 2 full bathrooms and 2 car garage. The open layout makes a striking impression, light-filled rooms, and breathtaking upgrades with no expense spared. Expanded chef’s kitchen features extensive counter space and cabinetry, stainless appliances, and large island overlooking casual dining and spacious great room. Splendid hardwood flooring covers whole house and tiles cover all wet area. Relax and recharge in your luxurious master suite and spa-like bath tub and separate shower. Generous-sized secondary bedrooms and convenient inside laundry offer comfortable living space for the entire family. American heritage community with greenhouse, club room, junior Olympic size pool, sports court, playground, park, and BBQ grills. Shopping and dining are conveniently located at nearby Woodbury Town Center, Irvine Spectrum and Tustin Market Place. Attending award winning Irvine Unified school District. Walking distance to Schools. The house is ready for moving your family in!
Additional Information
- HOA
- 215
- Frequency
- Monthly
- Second HOA
- $291
- Association Amenities
- Clubhouse, Sport Court, Barbecue, Pool, Spa/Hot Tub, Tennis Court(s)
- Appliances
- Dishwasher, Gas Cooktop, Disposal, Gas Water Heater, Microwave, Refrigerator, Range Hood, Tankless Water Heater
- Pool Description
- In Ground, Association
- Heat
- Central
- Cooling
- Yes
- Cooling Description
- Central Air
- View
- City Lights, Park/Greenbelt
- Patio
- Front Porch
- Roof
- Tile
- Garage Spaces Total
- 2
- Sewer
- Public Sewer
- Water
- Public
- School District
- Irvine Unified
- Interior Features
- Open Floorplan, Partially Furnished, Walk-In Closet(s)
- Attached Structure
- Attached
- Number Of Units Total
- 1
Listing courtesy of Listing Agent: Yingzi Peng (genstrongrealty@gmail.com) from Listing Office: Realty One Group West.
Listing sold by Steve Celotto from Coldwell Banker Realty
Mortgage Calculator
Based on information from California Regional Multiple Listing Service, Inc. as of . This information is for your personal, non-commercial use and may not be used for any purpose other than to identify prospective properties you may be interested in purchasing. Display of MLS data is usually deemed reliable but is NOT guaranteed accurate by the MLS. Buyers are responsible for verifying the accuracy of all information and should investigate the data themselves or retain appropriate professionals. Information from sources other than the Listing Agent may have been included in the MLS data. Unless otherwise specified in writing, Broker/Agent has not and will not verify any information obtained from other sources. The Broker/Agent providing the information contained herein may or may not have been the Listing and/or Selling Agent.
