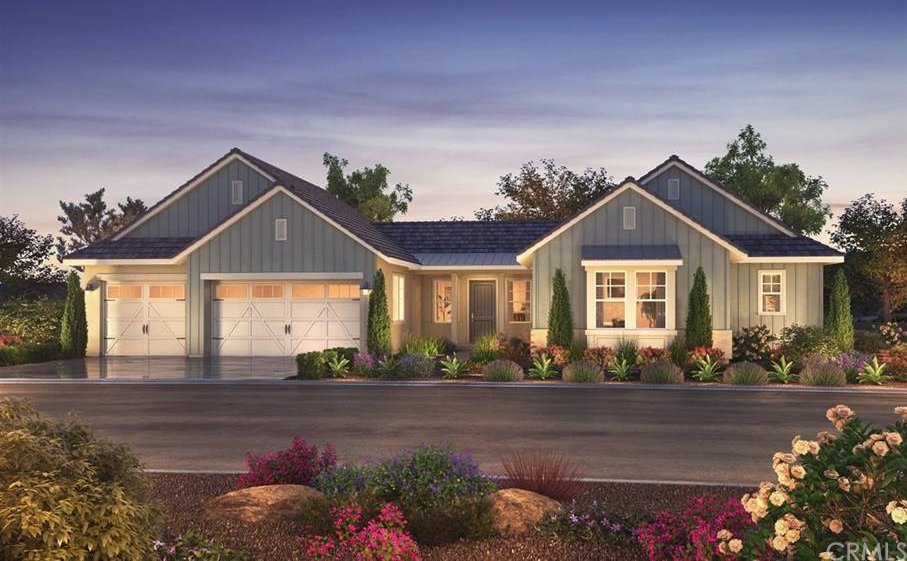5988 Organza Drive, Yorba Linda, CA 92886
- $1,846,100
- 4
- BD
- 5
- BA
- 4,308
- SqFt
- Sold Price
- $1,846,100
- List Price
- $1,846,100
- Closing Date
- Jul 30, 2021
- Status
- CLOSED
- MLS#
- OC20134703
- Year Built
- 2021
- Bedrooms
- 4
- Bathrooms
- 5
- Living Sq. Ft
- 4,308
- Lot Size
- 15,883
- Acres
- 0.36
- Lot Location
- Back Yard, Cul-De-Sac, Front Yard, Horse Property
- Days on Market
- 97
- Property Type
- Single Family Residential
- Style
- Other
- Property Sub Type
- Single Family Residence
- Stories
- One Level
- Neighborhood
- Other (Othr)
Property Description
SINGLE STORY, "Farmhouse" style exterior, on an expansive 15,883 SF home site in Wedgewood. Wedgewood is an intimate, twenty-two home enclave of thoughtfully designed luxury homes near miles of maintained trails and park lands, and surrounded by the natural beauty of Yorba Linda. Personalize this upcoming Plan 1 Residence, and make it your own with the help of our Design Studio. The standard Plan 1 is: 4 bedrooms, 4.5 baths, 3 car garage, Courtyard and California Room, with additional room options available to best suit your lifestyle. With its generous yard and outdoor spaces you will enjoy entertaining friends and family year-round! You'll also appreciate your quick access to several major freeways (91, 55, & 57), and your proximity to attractions such as the Disneyland Resort. Property does not include front or backyard landscaping.
Additional Information
- HOA
- 247
- Frequency
- Monthly
- Association Amenities
- Horse Trails, Trail(s)
- Appliances
- 6 Burner Stove, Built-In Range, Convection Oven, Double Oven, Dishwasher, Electric Oven, Free-Standing Range, Disposal, Gas Range, Microwave, Range Hood, Self Cleaning Oven, Tankless Water Heater, Vented Exhaust Fan
- Pool Description
- None
- Fireplace Description
- Family Room, Gas, Gas Starter
- Heat
- Central, Fireplace(s), Natural Gas, Zoned
- Cooling
- Yes
- Cooling Description
- Central Air, Dual, Electric, Whole House Fan, Zoned, Attic Fan
- View
- Neighborhood
- Exterior Construction
- Adobe, Block, Drywall, Other, Concrete, Stucco
- Patio
- Concrete, Covered
- Roof
- Concrete
- Garage Spaces Total
- 3
- Sewer
- Public Sewer
- Water
- Public
- School District
- Placentia-Yorba Linda Unified
- Elementary School
- Linda Vista
- Middle School
- Yorba Linda
- Interior Features
- Block Walls, Cathedral Ceiling(s), High Ceilings, Open Floorplan, Pantry, Recessed Lighting, Smart Home, All Bedrooms Down, Bedroom on Main Level, Main Level Master, Walk-In Pantry, Walk-In Closet(s)
- Attached Structure
- Detached
- Number Of Units Total
- 1
Listing courtesy of Listing Agent: Cesi Pagano (cesi@cesipagano.com) from Listing Office: Keller Williams Realty.
Listing sold by Cesi Pagano from Keller Williams Realty
Mortgage Calculator
Based on information from California Regional Multiple Listing Service, Inc. as of . This information is for your personal, non-commercial use and may not be used for any purpose other than to identify prospective properties you may be interested in purchasing. Display of MLS data is usually deemed reliable but is NOT guaranteed accurate by the MLS. Buyers are responsible for verifying the accuracy of all information and should investigate the data themselves or retain appropriate professionals. Information from sources other than the Listing Agent may have been included in the MLS data. Unless otherwise specified in writing, Broker/Agent has not and will not verify any information obtained from other sources. The Broker/Agent providing the information contained herein may or may not have been the Listing and/or Selling Agent.
