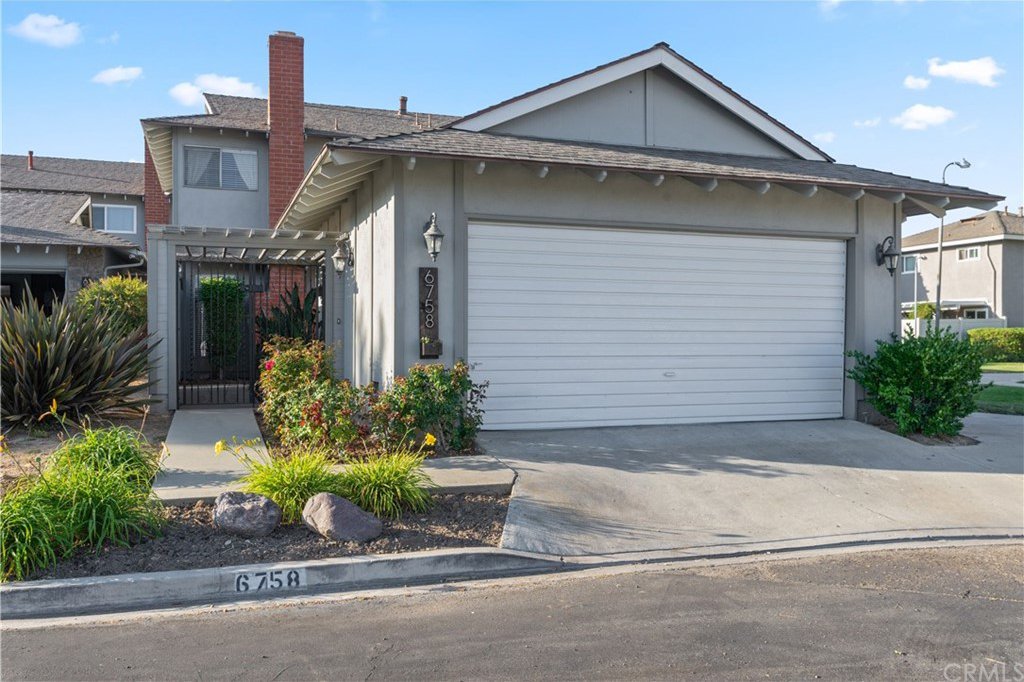6758 Tahitian Circle, Yorba Linda, CA 92886
- $585,000
- 4
- BD
- 3
- BA
- 1,531
- SqFt
- Sold Price
- $585,000
- List Price
- $585,000
- Closing Date
- Aug 21, 2020
- Status
- CLOSED
- MLS#
- OC20134407
- Year Built
- 1964
- Bedrooms
- 4
- Bathrooms
- 3
- Living Sq. Ft
- 1,531
- Lot Size
- 2,100
- Acres
- 0.05
- Lot Location
- Close to Clubhouse, Greenbelt
- Days on Market
- 13
- Property Type
- Single Family Residential
- Property Sub Type
- Single Family Residence
- Stories
- Two Levels
- Neighborhood
- Fairgreen (Frgn)
Property Description
NO SHARED WALLS! This completely detached "Model F" home is the most sought after model within the community, and very rarely hits the market. Boasting 1,531 sq ft of living space, this property features 4 bedrooms (1 downstairs, 3 upstairs), 2.5 bathroom (1 downstairs, 2 upstairs), a living/family room with a cozy fireplace, a dining room, a galley-style kitchen with a ton of cabinetry and counter space, Central Air Conditioning/Heating, an attached 2 car garage, a private gated front courtyard, a great backyard/patio with a gate that opens up to one of the association's expansive green belts, and a short walk to the pool, basketball courts, and clubhouse. The Fairgreen Homes community is extremely large (32 Acres), and feels very open and expansive. It features plenty of guest parking, a remodeled clubhouse, 3 large swimming pools, tennis courts, basketball courts, a softball field, horseshoe courts, shuffleboard courts, tons of expansive grassy areas, 5 playgrounds, and direct access to El Cajon Walking Trail. In terms of location, it doesn't get any better than this. This home is primely located in the Placentia-Yorba Linda School District, which boasts award wining schools, and is conveniently close to shopping, dining, entertainment, and transit. The HOA is responsible for the roof, and exterior paint of the home, and it is a single family residence, located within a Planned Unit Development, not a condo or townhome, which makes it eligible for FHA or VA financing.
Additional Information
- HOA
- 390
- Frequency
- Monthly
- Association Amenities
- Picnic Area, Playground, Pool
- Pool Description
- Association
- Fireplace Description
- Gas, Living Room
- Cooling
- Yes
- Cooling Description
- Central Air
- View
- None
- Garage Spaces Total
- 2
- Sewer
- Public Sewer
- Water
- Public
- School District
- Placentia-Yorba Linda Unified
- Elementary School
- Glenknoll
- Middle School
- Bern Yorba
- High School
- Esperanza
- Interior Features
- Bedroom on Main Level, Galley Kitchen
- Attached Structure
- Detached
- Number Of Units Total
- 1
Listing courtesy of Listing Agent: Mark Lima (mlima@limarealestategroup.com) from Listing Office: Lima Real Estate Group.
Listing sold by Mike Weller from Keller Williams Realty
Mortgage Calculator
Based on information from California Regional Multiple Listing Service, Inc. as of . This information is for your personal, non-commercial use and may not be used for any purpose other than to identify prospective properties you may be interested in purchasing. Display of MLS data is usually deemed reliable but is NOT guaranteed accurate by the MLS. Buyers are responsible for verifying the accuracy of all information and should investigate the data themselves or retain appropriate professionals. Information from sources other than the Listing Agent may have been included in the MLS data. Unless otherwise specified in writing, Broker/Agent has not and will not verify any information obtained from other sources. The Broker/Agent providing the information contained herein may or may not have been the Listing and/or Selling Agent.
