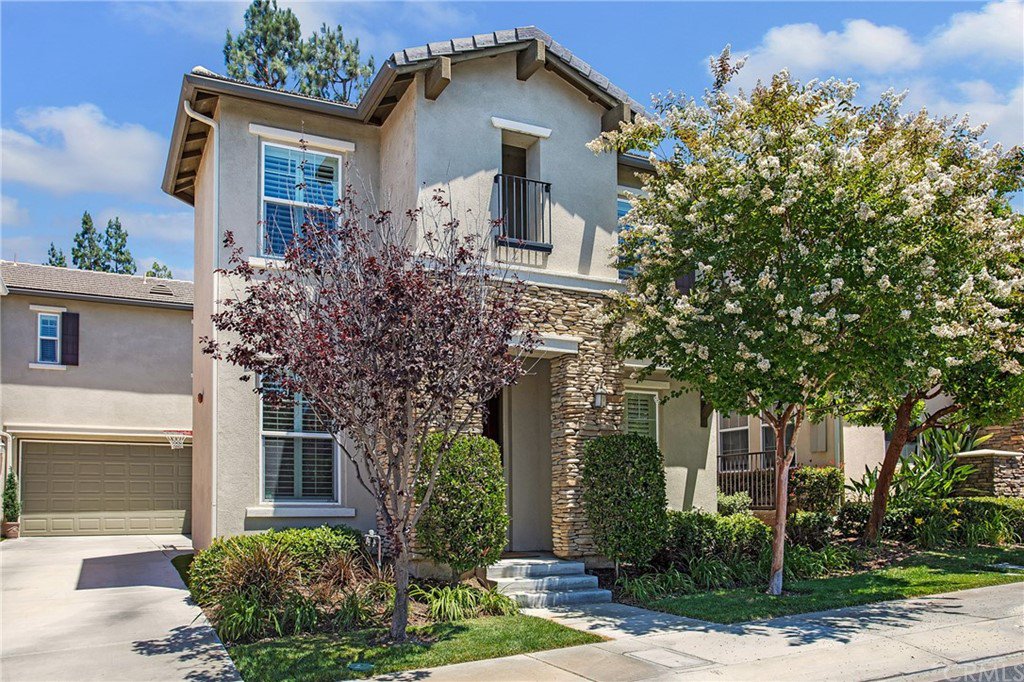130 Polk Street, Placentia, CA 92870
- $868,686
- 4
- BD
- 4
- BA
- 2,729
- SqFt
- Sold Price
- $868,686
- List Price
- $829,000
- Closing Date
- Aug 18, 2020
- Status
- CLOSED
- MLS#
- OC20131947
- Year Built
- 2010
- Bedrooms
- 4
- Bathrooms
- 4
- Living Sq. Ft
- 2,729
- Lot Location
- Back Yard, Sprinklers In Front, Landscaped
- Days on Market
- 0
- Property Type
- Single Family Residential
- Style
- Contemporary
- Property Sub Type
- Single Family Residence
- Stories
- Two Levels
- Neighborhood
- Crescent Heights (Crsh)
Property Description
Crescent Heights Gated Community Standout! Stunning 4 bedroom, 4 bath interior-tract home offers plenty with designer-style finishes. Vaulted ceilings, surrounding dual pane windows create a bright and open feel upon entry to formal living and dining room. Chef’s kitchen - oversized island, granite countertops/backsplash, farm sink, stainless appliances, dual ovens, reverse osmosis system. Open-concept kitchen and family room with coordinating bar cabinetry and granite, stone gas fireplace, and TV/AV system. Provenza hardwood flooring, custom shutters, Lagrand electrical, recessed lighting, speaker system, dual HVAC/Nest systems, staircase extension and water softener. Tech center and laundry room conveniently located upstairs. Expansive master suite features large walk-in closet, dual sink vanity, soaking tub and separate shower, RH mirrors and sconce lighting. Secondary master suite and two additional bedrooms located upstairs. Spacious backyard includes a covered porch, low-maintenance turf with partial paver inlay, landscape lighting and misters. HOA dues include a community pool, barbecue area, front yard landscape and maintenance. Washer, Dryer, Kitchen & Garage Refrigerator, Wine Refrigerators, TV, Alarm System, Chandeliers, Home Safe and Water Fountain Included! Located in the heart of Orange County, 130 Polk Street is truly a FOREVER HOME. Please note this unit is a detached condo.. Click Virtual Tour -https://mls.ricohtours.com/7abca71f-5c19-46d6-8692-5376d42e85ef
Additional Information
- HOA
- 160
- Frequency
- Monthly
- Association Amenities
- Barbecue, Pool
- Appliances
- Double Oven, Dishwasher, Gas Cooktop, Disposal, Microwave, Refrigerator, Range Hood, Self Cleaning Oven, Water Softener, Dryer, Washer
- Pool Description
- Community, Association
- Fireplace Description
- Family Room, Gas
- Heat
- Central, Forced Air
- Cooling
- Yes
- Cooling Description
- Central Air, Dual
- View
- Neighborhood
- Exterior Construction
- Stucco
- Patio
- Rear Porch, Concrete, Covered
- Roof
- Concrete, Tile
- Garage Spaces Total
- 2
- Sewer
- Public Sewer
- Water
- Public
- School District
- Placentia-Yorba Linda Unified
- Elementary School
- Glenview
- Middle School
- Bernado
- High School
- Esperanza
- Interior Features
- Built-in Features, Dry Bar, Granite Counters, Pantry, Recessed Lighting, Wired for Sound, All Bedrooms Up, Walk-In Closet(s)
- Attached Structure
- Detached
- Number Of Units Total
- 1
Listing courtesy of Listing Agent: Christie Shaia (shaiarealty@gmail.com) from Listing Office: Gatehouse Properties.
Listing sold by Elizabeth Oliverio from First Team Real Estate
Mortgage Calculator
Based on information from California Regional Multiple Listing Service, Inc. as of . This information is for your personal, non-commercial use and may not be used for any purpose other than to identify prospective properties you may be interested in purchasing. Display of MLS data is usually deemed reliable but is NOT guaranteed accurate by the MLS. Buyers are responsible for verifying the accuracy of all information and should investigate the data themselves or retain appropriate professionals. Information from sources other than the Listing Agent may have been included in the MLS data. Unless otherwise specified in writing, Broker/Agent has not and will not verify any information obtained from other sources. The Broker/Agent providing the information contained herein may or may not have been the Listing and/or Selling Agent.
