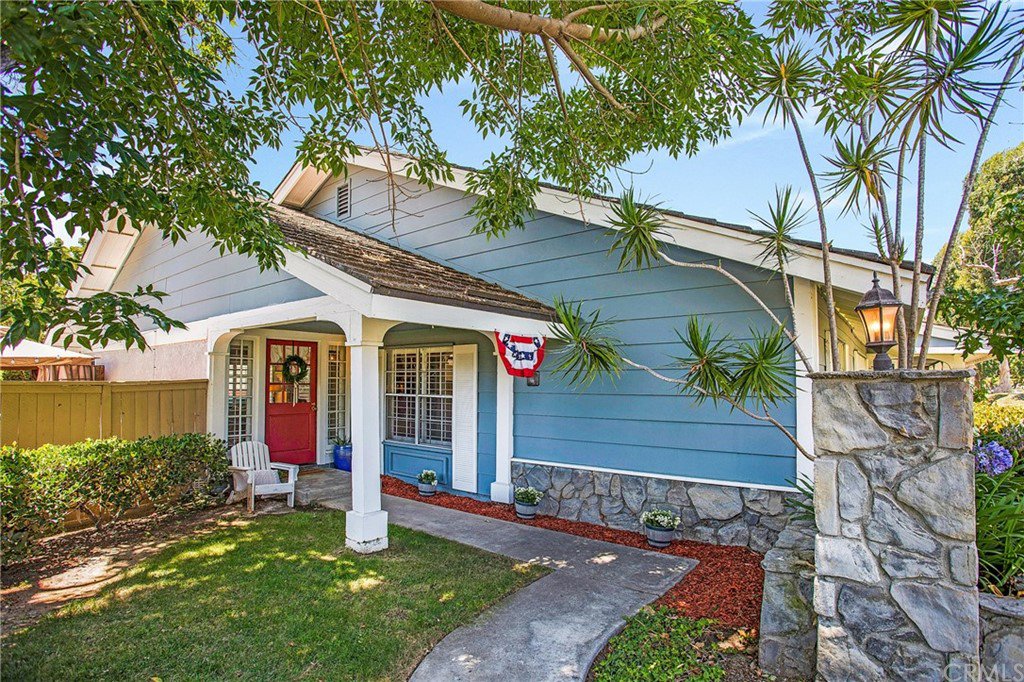98 Wildwood Unit 9, Irvine, CA 92604
- $795,000
- 3
- BD
- 2
- BA
- 1,520
- SqFt
- Sold Price
- $795,000
- List Price
- $795,000
- Closing Date
- Aug 17, 2020
- Status
- CLOSED
- MLS#
- OC20131386
- Year Built
- 1979
- Bedrooms
- 3
- Bathrooms
- 2
- Living Sq. Ft
- 1,520
- Lot Location
- Yard
- Days on Market
- 3
- Property Type
- Condo
- Style
- Cape Cod
- Property Sub Type
- Condominium
- Stories
- One Level
- Neighborhood
- Estates (Es)
Property Description
Nestled in the highly desirable community of Woodbridge, this stylish “off loop” single-level Estates home is a rare find. The popular Jefferson model features a wide open floorpan with an abundance of natural light. The great room welcomes you as you enter with vaulted ceilings and a cozy fireplace. The open concept flows through to family dining and updated kitchen complete with granite counters and stainless steel appliances. You will appreciate the beautiful hardwood floors, new carpet and smooth ceilings throughout, as well as the plantation shutters over dual-pained windows. All three bedrooms have views of the private greenbelt and vaulted ceiling in the spacious master. The best is still to come with outdoor living in your large wrap-around patio offering several seating areas to unwind with a good book or entertain your family and friends. And if that’s not enough, you will be ecstatic about the oversized manicured backyard lined with gorgeous rose bushes and fruit trees perfect for your gardening or a safe kids play area. Easily walk to the North Lake, Parks and Pools and Irvine's Award-Winning Schools. Woodbridge has resort-style amenities include 2 beach lagoons, 22 pools, 16 spas, 13 waders, 13 sand volleyball courts, 2 tennis clubs and a multitude of family-friendly activities. With an amazing location, community, interior layout and outdoor entertaining space this one has it all!! Virtual Tour: https://my.matterport.com/show/?m=Psxbwct7MWe&brand=0
Additional Information
- HOA
- 388
- Frequency
- Monthly
- Second HOA
- $105
- Association Amenities
- Fire Pit, Barbecue, Picnic Area, Playground, Pool, Spa/Hot Tub
- Appliances
- Dishwasher, Electric Oven, Electric Range, Disposal, Microwave, Water To Refrigerator, Water Heater
- Pool Description
- Association
- Fireplace Description
- Living Room
- Heat
- Central, Fireplace(s)
- Cooling
- Yes
- Cooling Description
- Central Air
- View
- Park/Greenbelt
- Patio
- Concrete, Enclosed, Wrap Around
- Garage Spaces Total
- 2
- Sewer
- Sewer Tap Paid
- Water
- Public
- School District
- Irvine Unified
- Elementary School
- Eastshore
- Middle School
- Lakeside
- High School
- Woodbridge
- Interior Features
- Granite Counters, High Ceilings, Open Floorplan, All Bedrooms Down, Bedroom on Main Level, Main Level Master
- Attached Structure
- Attached
- Number Of Units Total
- 1
Listing courtesy of Listing Agent: Mark Thompson (Mark@HomeSource4u.com) from Listing Office: Home Source Real Estate.
Listing sold by Estefanita Hands from Re/Max R. E. Specialists
Mortgage Calculator
Based on information from California Regional Multiple Listing Service, Inc. as of . This information is for your personal, non-commercial use and may not be used for any purpose other than to identify prospective properties you may be interested in purchasing. Display of MLS data is usually deemed reliable but is NOT guaranteed accurate by the MLS. Buyers are responsible for verifying the accuracy of all information and should investigate the data themselves or retain appropriate professionals. Information from sources other than the Listing Agent may have been included in the MLS data. Unless otherwise specified in writing, Broker/Agent has not and will not verify any information obtained from other sources. The Broker/Agent providing the information contained herein may or may not have been the Listing and/or Selling Agent.
