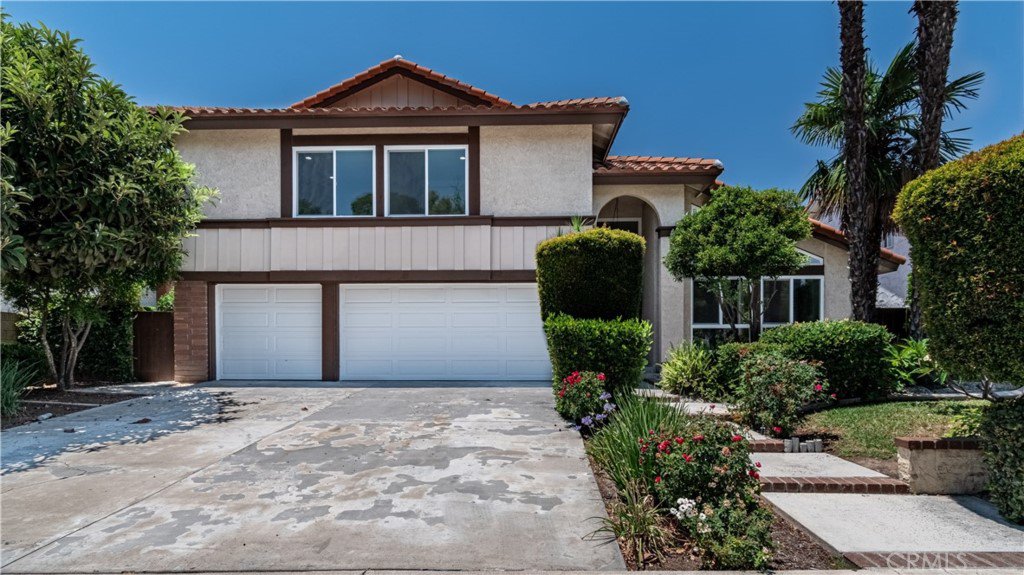207 Dartmouth Way, Placentia, CA 92870
- $890,000
- 6
- BD
- 3
- BA
- 2,950
- SqFt
- Sold Price
- $890,000
- List Price
- $888,000
- Closing Date
- Aug 14, 2020
- Status
- CLOSED
- MLS#
- OC20128793
- Year Built
- 1979
- Bedrooms
- 6
- Bathrooms
- 3
- Living Sq. Ft
- 2,950
- Lot Size
- 7,000
- Acres
- 0.16
- Lot Location
- Garden, Landscaped, Sprinkler System, Yard
- Days on Market
- 0
- Property Type
- Single Family Residential
- Style
- Traditional
- Property Sub Type
- Single Family Residence
- Stories
- Two Levels
- Neighborhood
- Village Estates North (Vile)
Property Description
Beautiful, remodeled pool home in desirable Village Estates of Placentia! This home is spacious at nearly 3000sf. This model boasts six bedrooms, with one bedroom and full bath downstairs plus an office niche upstairs. Located in a great location with award-winning Tynes Elementary just steps away from the front door. The kitchen has been remodeled with new cabinetry, stainless steel appliances, quartz counters, farm sink & walk-in pantry. The kitchen opens into the dining/living room which has a unique sunken conversation pit with view thru fireplace. The spacious master bedroom features a remodeled bath and fabulous barn door revealing a large walk-in closet. The property has been completely repiped with pex piping. Brand new windows, attic insulation, water heater and luxury waterproof vinyl planks make the home easy to care for. The home also features a three car garage on an RV sized lot and inside laundry. PLEASE SUBMIT ALL OFFERS BY 5:00PM MONDAY, JULY 20. Don't miss this one!
Additional Information
- Appliances
- Dishwasher, Disposal, Gas Range, Microwave, Refrigerator, Water Heater
- Pool
- Yes
- Pool Description
- In Ground, Private
- Fireplace Description
- Living Room
- Heat
- Central
- Cooling
- Yes
- Cooling Description
- Central Air
- View
- Neighborhood
- Garage Spaces Total
- 3
- Sewer
- Public Sewer
- Water
- Public
- School District
- Placentia-Yorba Linda Unified
- Elementary School
- Tynes
- Middle School
- Kreamer
- High School
- Valencia
- Interior Features
- Cathedral Ceiling(s), High Ceilings, Open Floorplan, Pantry, Stone Counters, Recessed Lighting, Bedroom on Main Level, Loft, Walk-In Pantry, Walk-In Closet(s)
- Attached Structure
- Detached
- Number Of Units Total
- 1
Listing courtesy of Listing Agent: Alice Ham (alicehamrealtor@gmail.com) from Listing Office: Home Team Real Estate Inc.
Listing sold by Sonya Kang from RE/MAX Diamond
Mortgage Calculator
Based on information from California Regional Multiple Listing Service, Inc. as of . This information is for your personal, non-commercial use and may not be used for any purpose other than to identify prospective properties you may be interested in purchasing. Display of MLS data is usually deemed reliable but is NOT guaranteed accurate by the MLS. Buyers are responsible for verifying the accuracy of all information and should investigate the data themselves or retain appropriate professionals. Information from sources other than the Listing Agent may have been included in the MLS data. Unless otherwise specified in writing, Broker/Agent has not and will not verify any information obtained from other sources. The Broker/Agent providing the information contained herein may or may not have been the Listing and/or Selling Agent.
