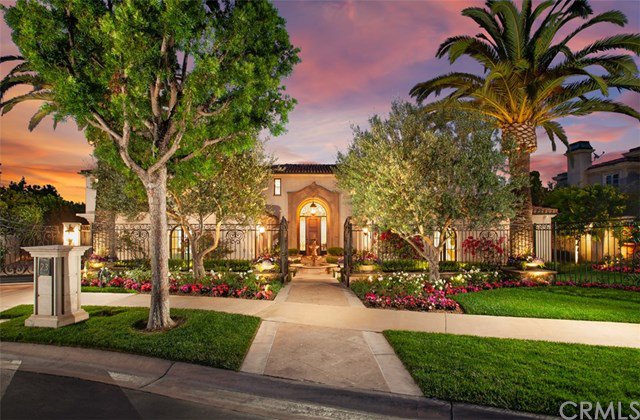Skyridge, Newport Coast, CA 92657
- $7,300,000
- 5
- BD
- 6
- BA
- 7,800
- SqFt
- Sold Price
- $7,300,000
- List Price
- $7,685,000
- Closing Date
- Oct 30, 2020
- Status
- CLOSED
- MLS#
- OC20126804
- Year Built
- 2002
- Bedrooms
- 5
- Bathrooms
- 6
- Living Sq. Ft
- 7,800
- Lot Size
- 22,486
- Acres
- 0.52
- Lot Location
- 0-1 Unit/Acre
- Days on Market
- 98
- Property Type
- Single Family Residential
- Property Sub Type
- Single Family Residence
- Stories
- Two Levels
- Neighborhood
- Pelican Crest (Ncpc)
Property Description
A beautifully reimagined Mediterranean Villa that truly embodies todays transitional styling, featuring a blend of newly added design elements coupled with timeless Neoclassical architecture highlighted by beautiful city light, canyon, and mountain views. 23 Skyridge boasts approx. 7,800 sqft ~ of interior living space on an oversized 22,486 sqft ~ lot; the custom Pelican Crest Estate offers exceptional curb-appeal thanks to an extra wide lot and gated front entry. The main floor of the residence features the master bedroom + retreat + gym, guest suite, and private office. The open concept floor-plan has just been renovated with designer finishes such as Calcutta de Oro neolith counter tops, 9" wide-plank European oak floors, Italian fixtures, Viking appliances, designer lighting, and stunning Italian tile work. The property offers 5 beds (2 master bedrooms on each floor), 5.5 bath, retreat, office, media room, gym, bar area, temp controlled wine cellar, & viewing deck. The chefs kitchen opens up to a spacious family room with an adjacent bar area perfect for elegant dinner parties or grand scale entertaining. Guests are greeted by soaring ceilings and a whimsical catwalk creating a sense of occsastion from the moment you step inside. The resort style backyard is expansive and hosts a pool with hotel style water features and matching spa & water feature, covered veranda, outdoor BBQ bar, outdoor dining area, lush landscape, and private side catering area.
Additional Information
- HOA
- 703
- Frequency
- Monthly
- Association Amenities
- Barbecue, Pool, Guard, Spa/Hot Tub, Security
- Pool
- Yes
- Pool Description
- In Ground, Private
- Fireplace Description
- Family Room, Living Room, Master Bedroom
- Cooling
- Yes
- Cooling Description
- Central Air, Zoned
- View
- City Lights, Canyon, Hills, Mountain(s)
- Garage Spaces Total
- 3
- Sewer
- Public Sewer
- Water
- Public
- School District
- Newport Mesa Unified
- Elementary School
- Newport Coast
- Middle School
- Corona Del Mar
- High School
- Corona Del Mar
- Interior Features
- Bedroom on Main Level, Entrance Foyer, Main Level Master, Multiple Master Suites, Wine Cellar, Walk-In Closet(s)
- Attached Structure
- Detached
- Number Of Units Total
- 1
Listing courtesy of Listing Agent: Paul Daftarian (paul@daftariangroup.com) from Listing Office: Luxe Real Estate.
Listing sold by Paul Daftarian from Luxe Real Estate
Mortgage Calculator
Based on information from California Regional Multiple Listing Service, Inc. as of . This information is for your personal, non-commercial use and may not be used for any purpose other than to identify prospective properties you may be interested in purchasing. Display of MLS data is usually deemed reliable but is NOT guaranteed accurate by the MLS. Buyers are responsible for verifying the accuracy of all information and should investigate the data themselves or retain appropriate professionals. Information from sources other than the Listing Agent may have been included in the MLS data. Unless otherwise specified in writing, Broker/Agent has not and will not verify any information obtained from other sources. The Broker/Agent providing the information contained herein may or may not have been the Listing and/or Selling Agent.
