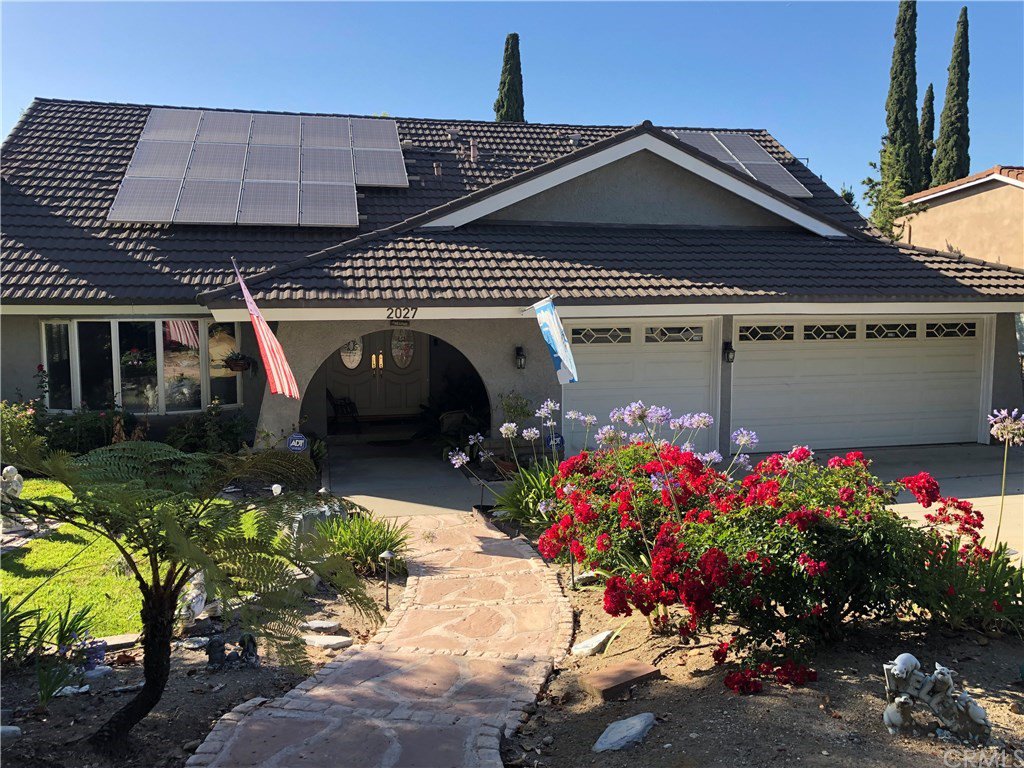2027 Palisades Drive, Fullerton, CA 92831
- $910,000
- 5
- BD
- 3
- BA
- 2,460
- SqFt
- Sold Price
- $910,000
- List Price
- $914,900
- Closing Date
- Dec 17, 2020
- Status
- CLOSED
- MLS#
- OC20126483
- Year Built
- 1972
- Bedrooms
- 5
- Bathrooms
- 3
- Living Sq. Ft
- 2,460
- Lot Size
- 8,150
- Acres
- 0.19
- Lot Location
- Back Yard, Sloped Down, Front Yard, Sprinklers In Rear, Sprinklers In Front, Lawn, Landscaped, Level, Rectangular Lot, Sprinklers Timer, Sprinklers On Side, Sprinkler System
- Days on Market
- 110
- Property Type
- Single Family Residential
- Style
- Traditional
- Property Sub Type
- Single Family Residence
- Stories
- Two Levels
- Neighborhood
- Fullerton Heights (Fulh)
Property Description
Beautiful 5 bedroom 3 bath with 3 car garage Home, with a balcony VIEW! VIEW! VIEW! nestled in the Fullerton Hills; This home has so many numerous upgrades it's almost impossible to list them all; New HVAC system and Master bath shower; 4 KW Photovoltaic system which will save you money (like having a money machine on your roof); Upgraded to vinyl: windows, sliders, bay windows, kitchen garden window; Double Door entry (Oval Glass), and beautifully detailed stairs leading to second level; Marble and wood mantle fireplace; Porcelain and ceramic tile throughout; New upgraded sewer drain; Upgraded 200 amp service and LED lighting, receptacles and switches, 10 interconnected smoke and (where necessary) carbon dioxide detectors (with ten year batteries) two years old; Low voltage lighting, Lawn sprinklers, gazebo spa, ceiling fans through out; water heater replaced two years ago; painted recently interior and exterior; White Vinyl Balcony (no maintenance required); Whole house fan; Small hair salon in garage, garage has drop down access for storage above garage; Plenty of storage in garage cabinets; Master Bedroom/Bathroom, two additional bedrooms upstairs all with Balcony access sliders and a hall bathroom, remaining bath and two bedrooms downstairs; Two bedrooms downstairs are currently being used as office and fitness rooms; The fountain in the front yard goes with the owner and is not included in the sale, as well as all furnishings and wall mounted pictures, art and mirrors
Additional Information
- Other Buildings
- Shed(s)
- Appliances
- Double Oven, Dishwasher, Electric Oven, Electric Range, Disposal, Gas Water Heater, Range Hood, Vented Exhaust Fan, Water To Refrigerator
- Pool Description
- None
- Fireplace Description
- Decorative, Family Room, Gas, Gas Starter, Masonry, Raised Hearth, Wood Burning
- Heat
- Central, Forced Air, Natural Gas
- Cooling
- Yes
- Cooling Description
- Central Air, Whole House Fan, Wall/Window Unit(s), Attic Fan
- View
- City Lights, Golf Course, Hills, Neighborhood, Panoramic
- Exterior Construction
- Drywall, Frame, Stucco, Copper Plumbing
- Patio
- Concrete, Covered, Open, Patio
- Roof
- Metal
- Garage Spaces Total
- 3
- Sewer
- Public Sewer, Sewer Tap Paid
- Water
- Public
- School District
- Fullerton Joint Union High
- Interior Features
- Beamed Ceilings, Balcony, Ceiling Fan(s), Crown Molding, Cathedral Ceiling(s), High Ceilings, Open Floorplan, Recessed Lighting, Storage, Sunken Living Room, Track Lighting, Two Story Ceilings, Unfurnished, Attic, Bedroom on Main Level, Walk-In Closet(s)
- Attached Structure
- Detached
- Number Of Units Total
- 1
Listing courtesy of Listing Agent: George Ryan (gryanrdrgn@aol.com) from Listing Office: 1st Choice Real Estate Inv.
Listing sold by Dustin Lee from Redpoint Realty
Mortgage Calculator
Based on information from California Regional Multiple Listing Service, Inc. as of . This information is for your personal, non-commercial use and may not be used for any purpose other than to identify prospective properties you may be interested in purchasing. Display of MLS data is usually deemed reliable but is NOT guaranteed accurate by the MLS. Buyers are responsible for verifying the accuracy of all information and should investigate the data themselves or retain appropriate professionals. Information from sources other than the Listing Agent may have been included in the MLS data. Unless otherwise specified in writing, Broker/Agent has not and will not verify any information obtained from other sources. The Broker/Agent providing the information contained herein may or may not have been the Listing and/or Selling Agent.
