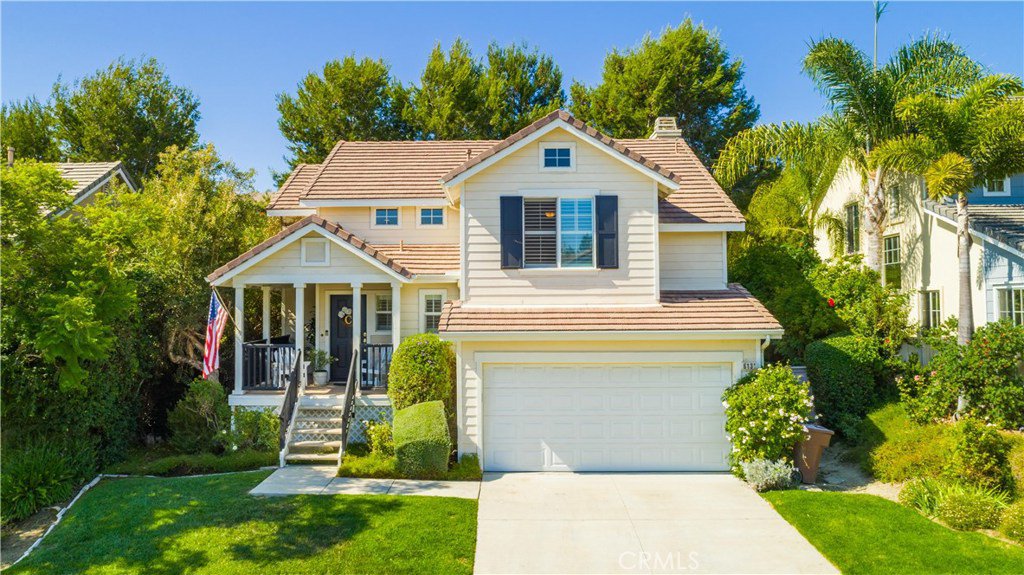6131 Camino Forestal, San Clemente, CA 92673
- $842,000
- 3
- BD
- 3
- BA
- 1,629
- SqFt
- Sold Price
- $842,000
- List Price
- $825,000
- Closing Date
- Sep 08, 2020
- Status
- CLOSED
- MLS#
- OC20126288
- Year Built
- 2001
- Bedrooms
- 3
- Bathrooms
- 3
- Living Sq. Ft
- 1,629
- Lot Size
- 4,138
- Acres
- 0.10
- Lot Location
- Back Yard, Close to Clubhouse, Front Yard, Garden, Landscaped, Sprinkler System
- Days on Market
- 0
- Property Type
- Single Family Residential
- Property Sub Type
- Single Family Residence
- Stories
- Two Levels
- Neighborhood
- Ashton (Asht)
Property Description
Located in the highly desirable Ashton community of Forster Ranch in beach side San Clemente, this beautiful home is a true gem! The turnkey property boasts 3 bedrooms, 2.5 bathrooms and scenic views from the back of the home. As you enter the split level home you are greeted with vaulted ceilings and an abundance of light. The light and bright split-level floor plan extends approximately 1,600 square feet and offers a downstairs living room/ office area with backyard access. Downstairs you will also find two generously sized secondary bedrooms with mirrored closets and a full bathroom. Upstairs the open concept kitchen features white cabinets and counter tops, with plenty of storage and counter space that will make any chef happy. The kitchen flows seamlessly into the dining area and living room with a cozy fireplace. Through the glass door off the living room leads you out to your own private balcony overlooking the community, hills and trees.The spacious master bedroom is located on the upper level, with a sizable en suite bathroom and walk-in closet. Nestled among San Clemente’s beautiful coastal hills, Forster Ranch offers a community park with swimming pool, spa, adolescents’ pool, clubhouse, picnic areas with BBQs, sports fields and lighted tennis courts.SMART BUY CERTIFIED HOME, home and termite inspections, disclosures and clear title search have all been completed plus a new home warranty policy is already in place! HOME SWEET HOME!
Additional Information
- HOA
- 203
- Frequency
- Monthly
- Association Amenities
- Clubhouse, Barbecue, Picnic Area, Playground, Pool, Spa/Hot Tub, Tennis Court(s), Trail(s)
- Appliances
- Dishwasher, Electric Oven, Gas Range, Vented Exhaust Fan, Water Heater
- Pool Description
- Association
- Fireplace Description
- Electric
- Cooling Description
- None
- View
- None
- Patio
- Deck, Front Porch
- Garage Spaces Total
- 2
- Sewer
- Public Sewer
- Water
- Public
- School District
- Capistrano Unified
- Elementary School
- Truman Benedict
- Middle School
- Bernice
- High School
- San Clemente
- Interior Features
- Ceiling Fan(s), Living Room Deck Attached, Recessed Lighting, Attic, Walk-In Closet(s)
- Attached Structure
- Detached
- Number Of Units Total
- 1
Listing courtesy of Listing Agent: Zen Ziejewski (Zen@ZTeamOCRealEstate.com) from Listing Office: Keller Williams Realty.
Listing sold by Jacqueline Screeton from First Team Real Estate
Mortgage Calculator
Based on information from California Regional Multiple Listing Service, Inc. as of . This information is for your personal, non-commercial use and may not be used for any purpose other than to identify prospective properties you may be interested in purchasing. Display of MLS data is usually deemed reliable but is NOT guaranteed accurate by the MLS. Buyers are responsible for verifying the accuracy of all information and should investigate the data themselves or retain appropriate professionals. Information from sources other than the Listing Agent may have been included in the MLS data. Unless otherwise specified in writing, Broker/Agent has not and will not verify any information obtained from other sources. The Broker/Agent providing the information contained herein may or may not have been the Listing and/or Selling Agent.
