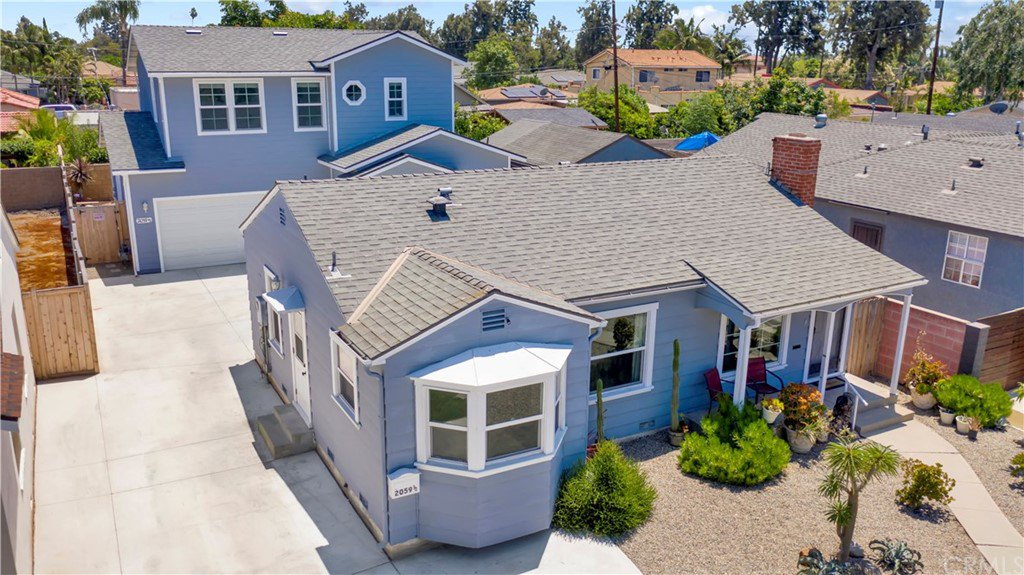2059 S Parton Street, Santa Ana, CA 92707
- $830,000
- 5
- BD
- 4
- BA
- 2,100
- SqFt
- Sold Price
- $830,000
- List Price
- $829,990
- Closing Date
- Aug 10, 2020
- Status
- CLOSED
- MLS#
- OC20126126
- Year Built
- 2018
- Bedrooms
- 5
- Bathrooms
- 4
- Living Sq. Ft
- 2,100
- Lot Size
- 5,880
- Acres
- 0.14
- Lot Location
- 0-1 Unit/Acre, 2-5 Units/Acre, Back Yard
- Days on Market
- 4
- Property Type
- Single Family Residential
- Style
- Colonial
- Property Sub Type
- Single Family Residence
- Stories
- Two Levels
- Neighborhood
- Bishop Manor (Bsmr)
Property Description
Two Homes on One Lot! Original home (front house) is 903 sq feet with 2 bedrooms/1 bath, and the back house is 1,197 sq feet with 3 bedroom/2 full bathrooms upstairs plus a ½ bath downstairs. The back house was built in 2018 (fully permitted 2nd unit with its own ½ address – 2059 ½ S. Parton St); it has energy efficient HVAC, tank-less hot water heater, LED can lighting through, brand new appliances, duel pane windows, luxury vinyl wood flooring throughout, plus its own gas and electric meter! The front house has new HVAC, full pex re-pipe, re-wired electric system and upgraded panel, completely remodeled kitchen (appliances included), refinished original hardwood floors from 1941, duel panel windows throughout, new insulation in the ceiling, and its own detached laundry room. The owner of the property is a licensed real estate agent and loan officer. Buy this house for for your large family, live in one house and rent the other, or rent both homes... either way you WIN! Don’t miss out on the best property in Santa Ana!
Additional Information
- Other Buildings
- Guest House, Two On A Lot
- Appliances
- Dishwasher, ENERGY STAR Qualified Appliances, ENERGY STAR Qualified Water Heater, Gas Cooktop, Gas Oven, Gas Range, Microwave, Refrigerator, Dryer, Washer
- Pool Description
- None
- Fireplace Description
- Bath, Den, Dining Room, Electric, Family Room, Gas, Guest Accommodations, Kitchen, Living Room
- Heat
- ENERGY STAR Qualified Equipment, Forced Air, High Efficiency, Natural Gas
- Cooling
- Yes
- Cooling Description
- Central Air, Electric, ENERGY STAR Qualified Equipment, High Efficiency
- View
- Neighborhood
- Patio
- Front Porch
- Roof
- Asphalt
- Garage Spaces Total
- 2
- Sewer
- Public Sewer
- Water
- Public
- School District
- Santa Ana Unified
- Interior Features
- Open Floorplan, Pantry, Multiple Master Suites, Walk-In Pantry, Walk-In Closet(s)
- Attached Structure
- Detached
- Number Of Units Total
- 2
Listing courtesy of Listing Agent: Brandon Breshears (JESSE@LAWLERCAPITAL.COM) from Listing Office: Brandon Breshears.
Listing sold by Tina Marie Hernandez from The Omni Group
Mortgage Calculator
Based on information from California Regional Multiple Listing Service, Inc. as of . This information is for your personal, non-commercial use and may not be used for any purpose other than to identify prospective properties you may be interested in purchasing. Display of MLS data is usually deemed reliable but is NOT guaranteed accurate by the MLS. Buyers are responsible for verifying the accuracy of all information and should investigate the data themselves or retain appropriate professionals. Information from sources other than the Listing Agent may have been included in the MLS data. Unless otherwise specified in writing, Broker/Agent has not and will not verify any information obtained from other sources. The Broker/Agent providing the information contained herein may or may not have been the Listing and/or Selling Agent.
