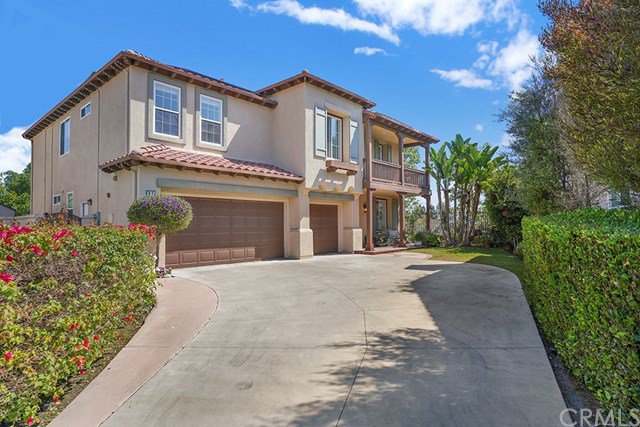25 Fawnridge, Aliso Viejo, CA 92656
- $1,625,000
- 5
- BD
- 3
- BA
- 3,650
- SqFt
- Sold Price
- $1,625,000
- List Price
- $1,650,000
- Closing Date
- Jul 31, 2020
- Status
- CLOSED
- MLS#
- OC20125914
- Year Built
- 2000
- Bedrooms
- 5
- Bathrooms
- 3
- Living Sq. Ft
- 3,650
- Lot Size
- 7,387
- Acres
- 0.17
- Lot Location
- Corner Lot, Cul-De-Sac, Front Yard, Landscaped, Sprinkler System, Yard
- Days on Market
- 1
- Property Type
- Single Family Residential
- Property Sub Type
- Single Family Residence
- Stories
- Two Levels
- Neighborhood
- Kensington (Kens)
Property Description
Tucked away in the prominent gated Community of Kensington Estates, 25 Fawnridge is a rare find with the most premium and private lot sitting on 7,400 sqft of land, with a long driveway leading up to the corner lot property and backed up to the Canyon with views of twinkling City Lights and Saddleback Mountains. This estate set precedence for luxury with elegant designs and a spacious open floor plan with a stunning backyard that offers a large solar heated salt water pool/jacuzi, 8 seater BBQ island, a fire pit and tons of space to entertain. The interior sets the tone with a beautifully upgraded gourmet kitchen with high-end appliances that are fit for a true chef and open to the family room, built-in wine fridge, built-in speaker indoor and outdoor, a main-floor bedroom and full bath, brand new Luxury Vynil floors, two story hight ceilings, tons of windows with tremendous natural light, whole house pex repipe, central vacuum system, 3 car garage with built in cabinetry, and a family loft on the second floor with a balcony that leads to the endless city lights views. The master retreat has a built-in office space, his and hers walk-in closets, and a spa like master bath. This estate is located in the prestigious Westridge neighborhood of Aliso Viejo, offering parks, beautiful trails, the highest rated Blue Ribbon schools and only minutes away from the 73 freeway, Irvine and Laguna Beach.
Additional Information
- HOA
- 135
- Frequency
- Monthly
- Second HOA
- $211
- Association Amenities
- Management
- Appliances
- 6 Burner Stove, Barbecue, Dishwasher, Electric Oven, Gas Cooktop, Microwave, Refrigerator, Range Hood, Dryer, Washer
- Pool
- Yes
- Pool Description
- Heated, Private, Solar Heat, Salt Water
- Fireplace Description
- Family Room, Fire Pit
- Heat
- Forced Air
- Cooling
- Yes
- Cooling Description
- Central Air, Dual
- View
- City Lights, Hills
- Exterior Construction
- Stucco
- Patio
- Front Porch, Patio, Porch
- Garage Spaces Total
- 3
- Sewer
- Public Sewer
- Water
- Public
- School District
- Capistrano Unified
- Elementary School
- Canyon View
- Middle School
- Don Juan Avila
- High School
- Aliso Niguel
- Interior Features
- Central Vacuum, Granite Counters, High Ceilings, Open Floorplan, Stone Counters, Recessed Lighting, Two Story Ceilings, Wired for Sound, Bedroom on Main Level, Jack and Jill Bath, Walk-In Closet(s)
- Attached Structure
- Detached
- Number Of Units Total
- 1
Listing courtesy of Listing Agent: Delband Momeni (del@delmomeni.com) from Listing Office: Realty One Group West.
Listing sold by Misty Tracy from Redfin
Mortgage Calculator
Based on information from California Regional Multiple Listing Service, Inc. as of . This information is for your personal, non-commercial use and may not be used for any purpose other than to identify prospective properties you may be interested in purchasing. Display of MLS data is usually deemed reliable but is NOT guaranteed accurate by the MLS. Buyers are responsible for verifying the accuracy of all information and should investigate the data themselves or retain appropriate professionals. Information from sources other than the Listing Agent may have been included in the MLS data. Unless otherwise specified in writing, Broker/Agent has not and will not verify any information obtained from other sources. The Broker/Agent providing the information contained herein may or may not have been the Listing and/or Selling Agent.
