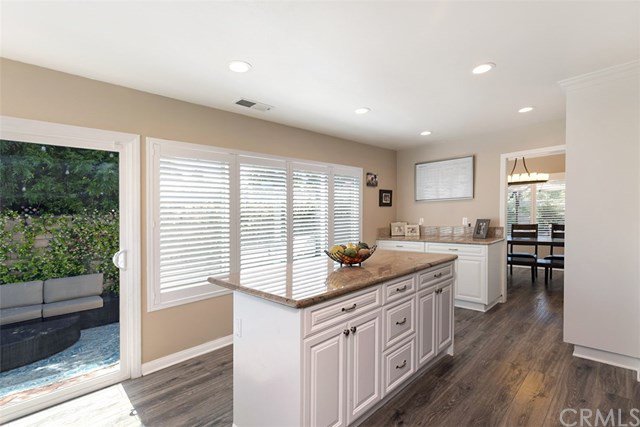26542 Via Lara, Mission Viejo, CA 92691
- $750,000
- 3
- BD
- 2
- BA
- 1,464
- SqFt
- Sold Price
- $750,000
- List Price
- $747,000
- Closing Date
- Aug 12, 2020
- Status
- CLOSED
- MLS#
- OC20125436
- Year Built
- 1971
- Bedrooms
- 3
- Bathrooms
- 2
- Living Sq. Ft
- 1,464
- Lot Size
- 5,880
- Acres
- 0.14
- Lot Location
- Front Yard, Sprinklers In Rear, Sprinklers In Front, Lawn, Sprinklers Timer, Sprinkler System, Yard
- Days on Market
- 7
- Property Type
- Single Family Residential
- Property Sub Type
- Single Family Residence
- Stories
- One Level
- Neighborhood
- Seville (Se)
Property Description
You do not want to miss this beautiful Mission Viejo 3 bed 2 bath Single Level home. This home has been recently update with Beautiful New Entry Door, New Anlin Windows and Sliding Glass doors, Plantations Shutters, Engineered Wood Flooring throughout, Refaced Stone Fireplace, Recessed Lighting and Wifi controlled switches, 2 Fully Remodeled Bathrooms, Oversize Entertainer's Kitchen with Center Island and plenty of storage. Enjoy your Master Suite with Remodeled Luxury En-suite Bathroom with Barn door, Custom Barn Door closets with Custom Built-In Wardrobe Closet Organizers, you also have direct and access to your amazing out-door space. Enjoy, plenty of private wrap-around outdoor space for hanging out or entertaining with family and friends. Yard space equipped with Wifi Sprinklers systems, Trek Decking, Raised Flower boxes and more. Energy efficient, Fully Insulated Attic and Garage, New Soft Water System, Indoor Laundry, Update electrical panel, are just a few more plusses. Enjoy all the benefits of Beautiful Lake Mission Viejo’s beaches, fishing, boating, concerts and and movie nights. Come and make this your home!
Additional Information
- HOA
- 21
- Frequency
- Monthly
- Association Amenities
- Boat Dock, Boat House, Clubhouse, Meeting Room, Meeting/Banquet/Party Room, Outdoor Cooking Area, Barbecue, Other, Picnic Area, Playground, Guard
- Other Buildings
- Shed(s), Storage, Boat House
- Appliances
- Dishwasher, Free-Standing Range, Gas Range, Microwave, Self Cleaning Oven
- Pool Description
- None
- Fireplace Description
- Living Room
- Heat
- Forced Air
- Cooling
- Yes
- Cooling Description
- Central Air
- View
- None
- Exterior Construction
- Stucco
- Patio
- Deck, See Remarks, Wrap Around
- Roof
- Clay, Spanish Tile, Tile
- Garage Spaces Total
- 2
- Sewer
- Public Sewer
- Water
- Public
- School District
- Saddleback Valley Unified
- Interior Features
- Granite Counters, Pantry, Recessed Lighting, Smart Home, All Bedrooms Down, Main Level Master
- Attached Structure
- Detached
- Number Of Units Total
- 1
Listing courtesy of Listing Agent: Marlene Waterhouse (marlene@nexthomecoastal.com) from Listing Office: NextHome Coastal.
Listing sold by Mahtab Kamoosi from Zutila, Inc
Mortgage Calculator
Based on information from California Regional Multiple Listing Service, Inc. as of . This information is for your personal, non-commercial use and may not be used for any purpose other than to identify prospective properties you may be interested in purchasing. Display of MLS data is usually deemed reliable but is NOT guaranteed accurate by the MLS. Buyers are responsible for verifying the accuracy of all information and should investigate the data themselves or retain appropriate professionals. Information from sources other than the Listing Agent may have been included in the MLS data. Unless otherwise specified in writing, Broker/Agent has not and will not verify any information obtained from other sources. The Broker/Agent providing the information contained herein may or may not have been the Listing and/or Selling Agent.
