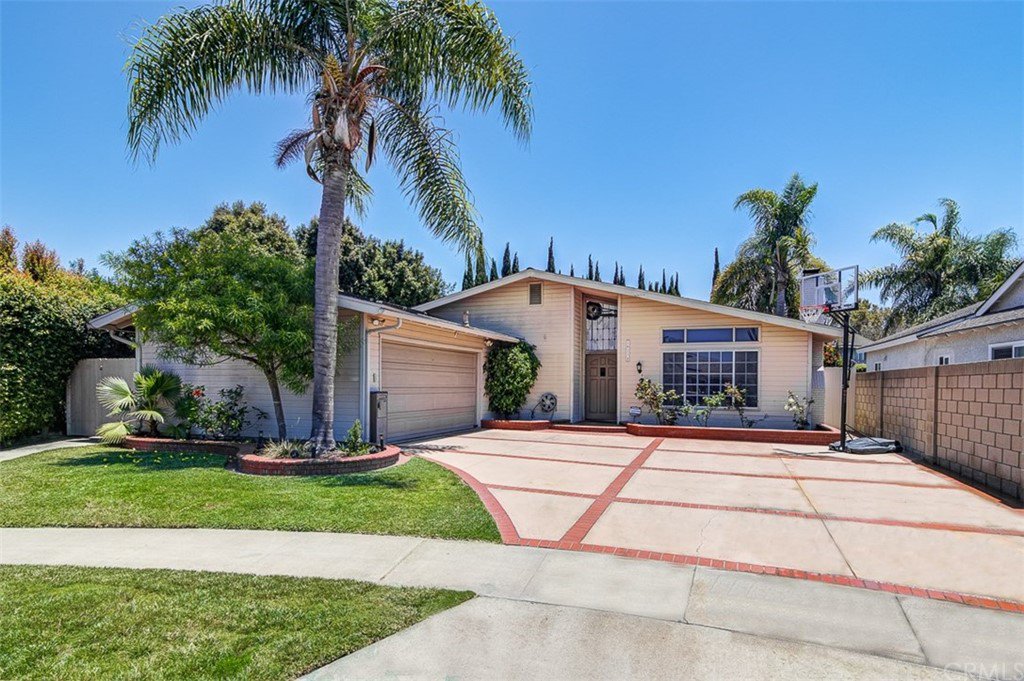10234 Peregrine Circle, Fountain Valley, CA 92708
- $1,025,000
- 4
- BD
- 3
- BA
- 2,567
- SqFt
- Sold Price
- $1,025,000
- List Price
- $1,079,000
- Closing Date
- Aug 14, 2020
- Status
- CLOSED
- MLS#
- OC20125407
- Year Built
- 1969
- Bedrooms
- 4
- Bathrooms
- 3
- Living Sq. Ft
- 2,567
- Lot Size
- 7,700
- Acres
- 0.18
- Lot Location
- 0-1 Unit/Acre, Back Yard, Cul-De-Sac, Level, Near Park, Yard
- Days on Market
- 0
- Property Type
- Single Family Residential
- Style
- Ranch
- Property Sub Type
- Single Family Residence
- Stories
- One Level
- Neighborhood
- Classic Fountain Valley (Clfv)
Property Description
Single Story Home on Coveted 7700 sq ft. Pie Shaped Lot! Highly sought after Interior Location, nestled at the End of the Cul de Sac. Enter in to this Open Floor Plan with Vaulted Ceilings and enjoy the spacious flow of the Expanded Living Space, including Family Room, Dining Area, and Kitchen. The remodeled Open Kitchen features an Oversized Island, Granite Countertops and Stainless Steel Appliances. Perfect for family gatherings and entertaining. Enjoy looking out the Custom Wood French Doors onto the Expansive Back Yard with Large Heated Pool, Beautifully Landscaped w/ Cypress and Palm Trees for complete privacy. The separate Living Room features fireplace, picture window, and is wired for cable and internet. The Oversized Master Suite features the Main Bedroom, Office Retreat, Walk In closet, updated Full Bath with Dual Vanity Sinks, Marble Counter Top and Soaking Tub. The 2nd Master Bedroom includes Private Full Bath, Large 15 ft Closet w/ Custom Built In's for Extra Storage. The 2 Secondary Bedrooms include large closets w/ built in shelving and storage space. This Charming Home boasts Interior Laundry area with sink and storage, 6 sets of French Doors, 8 Ceiling Fans, Recessed and Upgraded Lighting throughout. The Finished Garage has Epoxy Floor, Built In Cabinets, Adjoining Storage Room w/ large sink for clean up. The Oversized Driveway has extra RV or Boat space for all your toys. Walk to Parks, Excellent Schools, and Shopping w/ Easy Freeway and Beach access.
Additional Information
- Pool
- Yes
- Pool Description
- In Ground, Private
- Fireplace Description
- Living Room
- Heat
- Central
- Cooling Description
- None
- View
- Neighborhood
- Exterior Construction
- Stucco
- Garage Spaces Total
- 2
- Sewer
- Sewer Tap Paid
- Water
- Public
- School District
- Fountain Valley
- Interior Features
- Ceiling Fan(s), Granite Counters, High Ceilings, In-Law Floorplan, Open Floorplan, All Bedrooms Down, Main Level Master, Multiple Master Suites
- Attached Structure
- Detached
- Number Of Units Total
- 1
Listing courtesy of Listing Agent: Heather Albertson (halbertson1@gmail.com) from Listing Office: Compass.
Listing sold by Sean Grange from Compass
Mortgage Calculator
Based on information from California Regional Multiple Listing Service, Inc. as of . This information is for your personal, non-commercial use and may not be used for any purpose other than to identify prospective properties you may be interested in purchasing. Display of MLS data is usually deemed reliable but is NOT guaranteed accurate by the MLS. Buyers are responsible for verifying the accuracy of all information and should investigate the data themselves or retain appropriate professionals. Information from sources other than the Listing Agent may have been included in the MLS data. Unless otherwise specified in writing, Broker/Agent has not and will not verify any information obtained from other sources. The Broker/Agent providing the information contained herein may or may not have been the Listing and/or Selling Agent.
