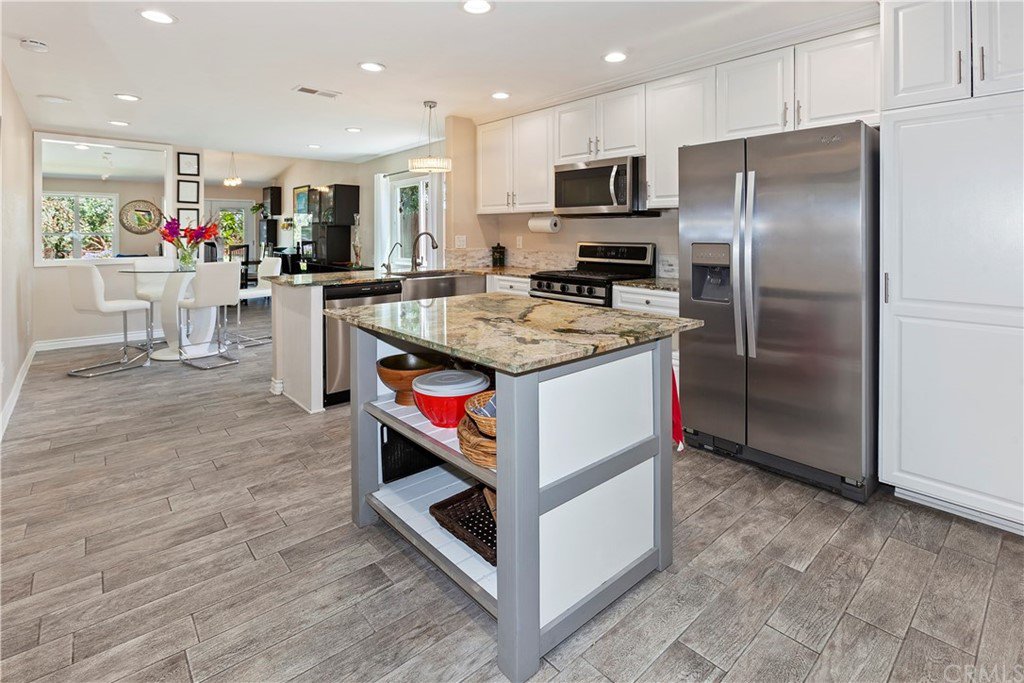26531 Via Gaviota, Mission Viejo, CA 92691
- $849,000
- 5
- BD
- 4
- BA
- 2,600
- SqFt
- Sold Price
- $849,000
- List Price
- $849,000
- Closing Date
- Aug 27, 2020
- Status
- CLOSED
- MLS#
- OC20125294
- Year Built
- 1972
- Bedrooms
- 5
- Bathrooms
- 4
- Living Sq. Ft
- 2,600
- Lot Size
- 9,823
- Acres
- 0.23
- Lot Location
- Back Yard, Front Yard, Lawn, Yard
- Days on Market
- 28
- Property Type
- Single Family Residential
- Property Sub Type
- Single Family Residence
- Stories
- Two Levels
- Neighborhood
- Barcelona (Central) (Ba)
Property Description
Incredible Home with Incredible Views! This home boasts an open floor plan, lots of natural light and pride in ownership. The main level has a master bathroom and two additional bedrooms and bathroom on the first floor. As you walk into this lovely home you will notice a quaint seating area to enjoy a cup of coffee or just hang out and talk with friends. The kitchen is huge, and opens to a super size dining area. It's completely renovated and has lots of room to gather with friends and family. Off the kitchen is an amazing bonus room with a grand fireplace that can be used for whatever you imagine. This room over looks the backyard. If you head up stairs there is a second generous size master bathroom with a large outdoor balcony and an additional bedroom. This home features, new paint throughout, tile flooring and new carpet on the main level. New Vinyl flooring throughout the stairs and second level. New windows, lead lights throughout, stainless appliances, new garage door, new dishwasher, new water heater, A/C serviced and recent duct work, extra large side yard, landscape lighting, sprinklers in the front yard, tons of outdoor space on this over sized lot with panoramic views, a delicious Mexican lime tree, cherry tree, fig tree and 4 additional citrus trees surround this amazing home! This home has hosted many wonderful events like birthday parties, graduations, dinner with friends and much more. It's a home that you will want to entertain your friends and family!
Additional Information
- HOA
- 21
- Frequency
- Monthly
- Association Amenities
- Picnic Area
- Appliances
- Built-In Range, Dishwasher, Disposal, Microwave, Water Heater
- Pool Description
- None
- Fireplace Description
- Family Room
- Heat
- Central
- Cooling
- Yes
- Cooling Description
- Central Air
- View
- Neighborhood, Panoramic
- Patio
- Concrete, Deck, Enclosed
- Garage Spaces Total
- 2
- Sewer
- Public Sewer
- Water
- Public
- School District
- Saddleback Valley Unified
- Elementary School
- Glen Yermo
- Middle School
- Los Alisos
- High School
- Mission Viejo
- Interior Features
- Built-in Features, Balcony, Cathedral Ceiling(s), Open Floorplan, Bedroom on Main Level, Main Level Master, Multiple Master Suites, Walk-In Closet(s)
- Attached Structure
- Detached
- Number Of Units Total
- 1
Listing courtesy of Listing Agent: Rochelle Chacon (Rochelle.Chacon@gmail.com) from Listing Office: Keller Williams Realty.
Listing sold by Peggy Dirkse from Redfin
Mortgage Calculator
Based on information from California Regional Multiple Listing Service, Inc. as of . This information is for your personal, non-commercial use and may not be used for any purpose other than to identify prospective properties you may be interested in purchasing. Display of MLS data is usually deemed reliable but is NOT guaranteed accurate by the MLS. Buyers are responsible for verifying the accuracy of all information and should investigate the data themselves or retain appropriate professionals. Information from sources other than the Listing Agent may have been included in the MLS data. Unless otherwise specified in writing, Broker/Agent has not and will not verify any information obtained from other sources. The Broker/Agent providing the information contained herein may or may not have been the Listing and/or Selling Agent.
