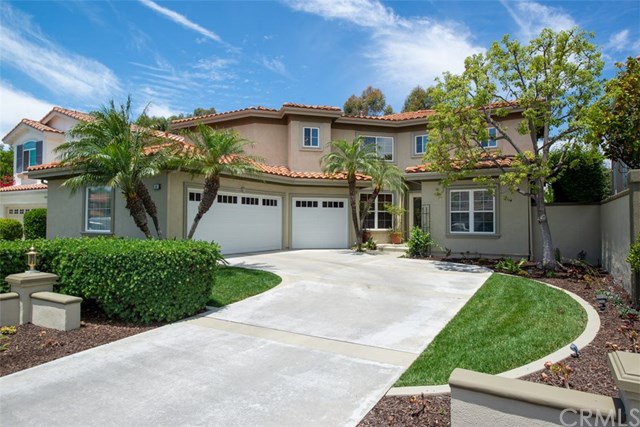Segada, Rancho Santa Margarita, CA 92688
- $1,053,000
- 4
- BD
- 4
- BA
- 3,157
- SqFt
- Sold Price
- $1,053,000
- List Price
- $1,075,000
- Closing Date
- Aug 26, 2020
- Status
- CLOSED
- MLS#
- OC20125160
- Year Built
- 1994
- Bedrooms
- 4
- Bathrooms
- 4
- Living Sq. Ft
- 3,157
- Lot Size
- 8,494
- Acres
- 0.20
- Lot Location
- 0-1 Unit/Acre
- Days on Market
- 39
- Property Type
- Single Family Residential
- Property Sub Type
- Single Family Residence
- Stories
- Two Levels
- Neighborhood
- Paragon (Par)
Property Description
Stunning home nestled in the heart of Rancho Santa Margarita. This 4 bedroom, 4 bath home has been impeccably kept both inside and out. From the modern fully remodeled entertainer's kitchen with granite countertops and travertine flooring to the custom crown and base molding throughout. Plantation shutters complement the home, new carpet and remodeled bathrooms complete with granite, seamless glass enclosures, flooring and built-out custom closets. There are ceiling fans in all rooms for those balmy nights when you are not yet ready for the central air conditioning. Enter the home through custom glass entry doors and you are drawn to the exquisitely beautiful chandelier that will rise and lower with an Aladdin lift for ease of cleaning and maintenance. The living room has two circuits for Christmas tree lighting for that custom 15' tree you have always wanted! The panoramic view from the dining room, living room, den and master bedroom are breathtaking and unlike most of the other properties in the area. The outside is beautifully landscaped and maintained as if you are at your own resort. The wide open feel and expansive views of the canyon and ocean off in the distance create a paradise which takes you away from the city life! The entertainer's BBQ, custom pergola, and two water features make this turnkey home a dream come true!
Additional Information
- HOA
- 130
- Frequency
- Monthly
- Second HOA
- $55
- Association Amenities
- Clubhouse, Maintenance Grounds, Pool
- Pool Description
- None
- Fireplace Description
- Gas
- Heat
- Central
- Cooling
- Yes
- Cooling Description
- Central Air
- View
- Canyon, Mountain(s)
- Garage Spaces Total
- 3
- Sewer
- Public Sewer
- Water
- Public
- School District
- Capistrano Unified
- Interior Features
- Walk-In Closet(s)
- Attached Structure
- Detached
- Number Of Units Total
- 1
Listing courtesy of Listing Agent: Kathi Jesse (kathijesse@gmail.com) from Listing Office: RE/MAX TerraSol.
Listing sold by Julie Moran from Regency Real Estate Brokers
Mortgage Calculator
Based on information from California Regional Multiple Listing Service, Inc. as of . This information is for your personal, non-commercial use and may not be used for any purpose other than to identify prospective properties you may be interested in purchasing. Display of MLS data is usually deemed reliable but is NOT guaranteed accurate by the MLS. Buyers are responsible for verifying the accuracy of all information and should investigate the data themselves or retain appropriate professionals. Information from sources other than the Listing Agent may have been included in the MLS data. Unless otherwise specified in writing, Broker/Agent has not and will not verify any information obtained from other sources. The Broker/Agent providing the information contained herein may or may not have been the Listing and/or Selling Agent.
