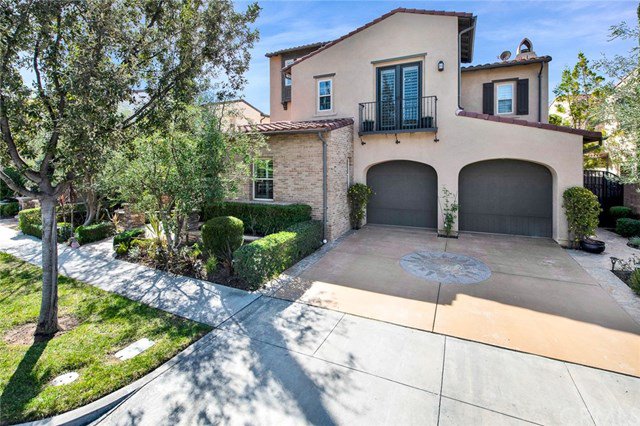26 Exploration, Irvine, CA 92618
- $1,750,000
- 5
- BD
- 5
- BA
- 4,209
- SqFt
- Sold Price
- $1,750,000
- List Price
- $1,838,800
- Closing Date
- Sep 11, 2020
- Status
- CLOSED
- MLS#
- OC20125067
- Year Built
- 2008
- Bedrooms
- 5
- Bathrooms
- 5
- Living Sq. Ft
- 4,209
- Lot Size
- 6,273
- Acres
- 0.14
- Lot Location
- Cul-De-Sac
- Days on Market
- 28
- Property Type
- Single Family Residential
- Property Sub Type
- Single Family Residence
- Stories
- Two Levels
- Neighborhood
- Serra (Sera)
Property Description
Prime interior location within a deep, private and appealing cut-de-sac..WELCOME TO THE HOME OF THE HIGHLY SOUGHT AFTER PORTOLA SPRINGS RESORT LIFE-STYLE COMMUNITY..safety gated entry to an oversize flagstone courtyard w/3 tier flowing fountain and maid quarters/casita suite w/bath and spacious wardrobe closet, gracefully designed main entrance to an artfully crafted wrought iron staircase, formal living room w/custom fireplace and mantel, elegant formal dining room with a brilliantly lighted chandelier, indoor/outdoor loggia w/fan/heaters-perfect for solitude or large/family/business entertaining, CHEF'S GOURMET KITCHEN w/large rectangular sit-up center island w/sink, granite countertops with gorgeous full backsplash, upgraded white cabinets, stainless Kitchen Aid appliance package, built-in refrigerator, 8 burner cooktop, convection oven, family room w/walls of windows, custom designed fireplace/mantel, versatile media center w/in-ceiling surround system, radiant overhead illumination, upper level flexible loft area-ideal for home office or second family room, huge master suite extends to luxuriously upgraded master bath w/separate shower, deep oval jacuzzi soaking tub, dual vanities, finished wardrobe closet w/built-in organizer/display case, shutters throughout, crown molding, high baseboards, BACKYARD WITH SPARKLING SWIMMING POOL WITH DUAL FLOWING WATERFALLS, BUILT-IN GRAND TURBO BARBECUE W/WARMER/SINK/REFRIGERATOR, functionally designed garage w/abundance or cabinetry
Additional Information
- HOA
- 134
- Frequency
- Monthly
- Association Amenities
- Barbecue, Picnic Area, Playground, Pool, Spa/Hot Tub
- Appliances
- Barbecue, Convection Oven, Disposal, Microwave, Refrigerator
- Pool
- Yes
- Pool Description
- Community, Private, Association
- Fireplace Description
- Living Room
- Heat
- Forced Air
- Cooling
- Yes
- Cooling Description
- Central Air
- View
- None
- Garage Spaces Total
- 2
- Sewer
- Public Sewer
- Water
- Public
- School District
- Irvine Unified
- Interior Features
- Built-in Features, Ceiling Fan(s), Crown Molding, Granite Counters, Open Floorplan, Pantry, Recessed Lighting, Storage, Bedroom on Main Level, Loft, Walk-In Closet(s)
- Attached Structure
- Detached
- Number Of Units Total
- 1
Listing courtesy of Listing Agent: Gary Fallis (gary@garyfallis.com) from Listing Office: Gary Fallis Real Estate Svcs.
Listing sold by General NONMEMBER from NONMEMBER MRML
Mortgage Calculator
Based on information from California Regional Multiple Listing Service, Inc. as of . This information is for your personal, non-commercial use and may not be used for any purpose other than to identify prospective properties you may be interested in purchasing. Display of MLS data is usually deemed reliable but is NOT guaranteed accurate by the MLS. Buyers are responsible for verifying the accuracy of all information and should investigate the data themselves or retain appropriate professionals. Information from sources other than the Listing Agent may have been included in the MLS data. Unless otherwise specified in writing, Broker/Agent has not and will not verify any information obtained from other sources. The Broker/Agent providing the information contained herein may or may not have been the Listing and/or Selling Agent.
