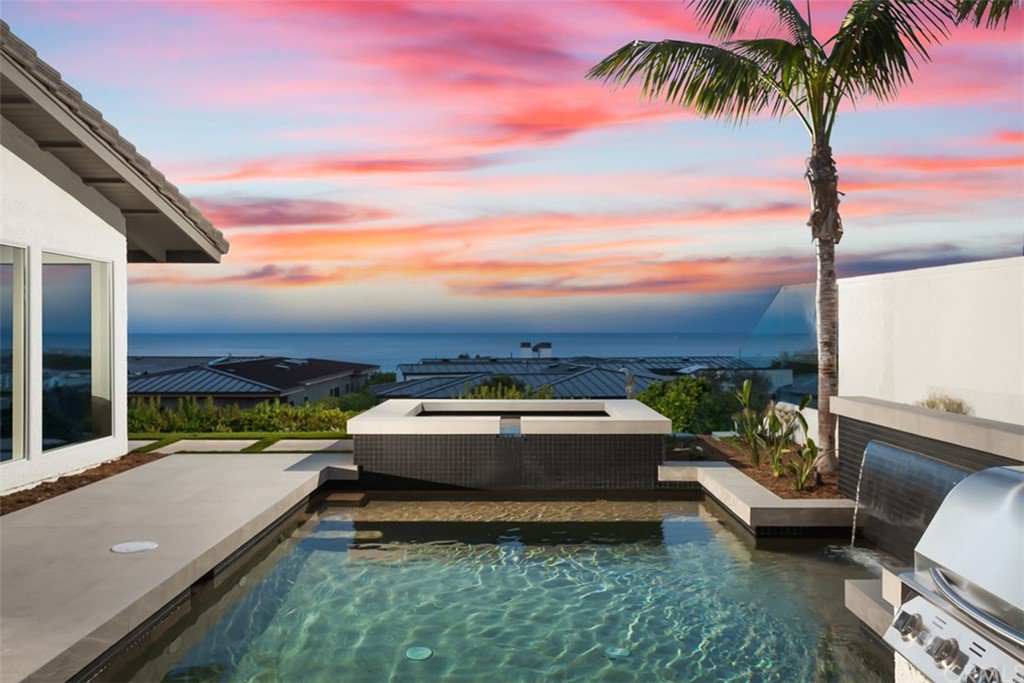4533 Perham Road, Corona Del Mar, CA 92625
- $7,300,000
- 3
- BD
- 4
- BA
- 3,490
- SqFt
- Sold Price
- $7,300,000
- List Price
- $7,995,000
- Closing Date
- Aug 07, 2020
- Status
- CLOSED
- MLS#
- OC20124977
- Year Built
- 1961
- Bedrooms
- 3
- Bathrooms
- 4
- Living Sq. Ft
- 3,490
- Lot Size
- 10,935
- Acres
- 0.25
- Lot Location
- Back Yard, Near Park, Yard
- Days on Market
- 34
- Property Type
- Single Family Residential
- Property Sub Type
- Single Family Residence
- Stories
- One Level
- Neighborhood
- Cameo Shores (Csho)
Property Description
Located on one of the most premier panoramic ocean, Catalina and jetty facing view lots in Cameo Shores. 4533 Perham offers stunning views that can be enjoyed from nearly every room and center courtyard in this newly reimagined designer residence. An open floor plan invites guests to easily transition from the kitchen, family room, and outdoor living spaces highlighted by high-end finishes including French oak flooring, custom-milled cabinetry, and honed quartzite countertops. The gourmet kitchen is complete with chef-grade appliances, including a Wolf range, built-in espresso/coffee maker, and SubZero refrigerator. Oversized windows found in each room allow for an abundacne of natural light to flood every corner of the home, creating a tranquil ambiance complemented by the sound of crashing waves and the fragrance of ocean air. A gorgeous oversized walk-in closet is completed with a center island, custom built ins, and designer lighting fixtures reminiscent of the world’s finest showrooms. An oversized and private outdoor area that is rarely found but highly sought after in Cameo Shores allows for large scale celebrations and intimate gatherings alike - complete with pool & spa with matte glass designer tile, swim up bar, outdoor BBQ/kitchen area, outdoor dining loggia, and multiple seating areas. Residents of this exclusive enclave enjoy direct private access to Cameo Shores Beach.
Additional Information
- HOA
- 115
- Frequency
- Monthly
- Association Amenities
- Picnic Area, Playground
- Other Buildings
- Cabana
- Appliances
- 6 Burner Stove, Barbecue, Freezer, Gas Oven, Microwave, Refrigerator
- Pool
- Yes
- Pool Description
- In Ground, Private
- Fireplace Description
- Living Room
- Heat
- Central
- Cooling
- Yes
- Cooling Description
- Central Air
- View
- Catalina, Coastline, Ocean, Panoramic, Pool, Water
- Patio
- Patio
- Garage Spaces Total
- 3
- Sewer
- Sewer Tap Paid
- Water
- Public
- School District
- Newport Mesa Unified
- Elementary School
- Harbor View
- Middle School
- Corona Del Mar
- High School
- Corona Del Mar
- Interior Features
- Wet Bar, High Ceilings, Bar, Wired for Sound, All Bedrooms Down, Bedroom on Main Level, Main Level Master, Walk-In Closet(s)
- Attached Structure
- Detached
- Number Of Units Total
- 1
Listing courtesy of Listing Agent: Paul Daftarian (paul@daftariangroup.com) from Listing Office: Luxe Real Estate.
Listing sold by Suzanne Malerbe from RE/MAX Select One
Mortgage Calculator
Based on information from California Regional Multiple Listing Service, Inc. as of . This information is for your personal, non-commercial use and may not be used for any purpose other than to identify prospective properties you may be interested in purchasing. Display of MLS data is usually deemed reliable but is NOT guaranteed accurate by the MLS. Buyers are responsible for verifying the accuracy of all information and should investigate the data themselves or retain appropriate professionals. Information from sources other than the Listing Agent may have been included in the MLS data. Unless otherwise specified in writing, Broker/Agent has not and will not verify any information obtained from other sources. The Broker/Agent providing the information contained herein may or may not have been the Listing and/or Selling Agent.
