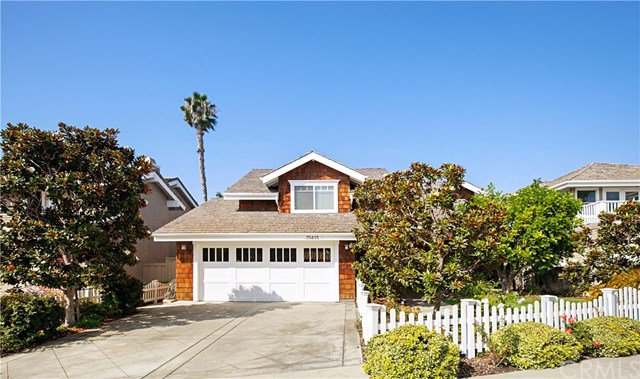35415 Paseo Viento, Dana Point, CA 92624
- $1,545,000
- 4
- BD
- 4
- BA
- 3,467
- SqFt
- Sold Price
- $1,545,000
- List Price
- $1,575,000
- Closing Date
- Sep 28, 2020
- Status
- CLOSED
- MLS#
- OC20124262
- Year Built
- 1980
- Bedrooms
- 4
- Bathrooms
- 4
- Living Sq. Ft
- 3,467
- Lot Size
- 6,050
- Acres
- 0.14
- Lot Location
- Back Yard, Cul-De-Sac, Front Yard, Lawn, Landscaped, Street Level, Yard
- Days on Market
- 45
- Property Type
- Single Family Residential
- Style
- Craftsman
- Property Sub Type
- Single Family Residence
- Stories
- Two Levels
- Neighborhood
- Other (Othr)
Property Description
Enjoy cool ocean breezes in this Exquisite, Custom Craftsman home is situated on a serene Cul-De-Sac with close proximity to the beach. On Ocean side of the 5, this four bedroom, four bath home offers an open & flowing floor plan. With approx 3,500 sq ft the home had a $500,000 remodel in 2004; it is meticulously upgraded with an eye for detail and classic design inside and out. A chef's kitchen features commercial grade appliances, white cabinetry, farmhouse sink, wonderful island & walk-in pantry. The kitchen is open to the family room & dining area with close access to the separate dining room. The living room's focal point is its lovely fireplace & quality built-ins and the french doors open to the charming back yard. A large downstairs bedroom with private bath could be a second master bedroom. An appealing half bath & inside laundry room complete the downstairs. The large master retreat will surely impress with its peek Ocean views, quaint fireplace, walk-in closet & private master deck. Fall asleep to cool Ocean breezes. The luxurious master bath offers dual vanities, separate shower & bath & private toilet area. Two good sized upstairs bedrooms and a full bath complete the upstairs. French doors and sliders open to the private back yard; a tropical oasis great for relaxing or entertaining. It includes an attractive fireplace, built-in grill area with refrigerator, covered patio & beautiful landscaping. Minutes to Beach, Dana Point Harbor. Lantern District & SC.
Additional Information
- Appliances
- 6 Burner Stove, Double Oven, Dishwasher, Gas Cooktop, Disposal, Ice Maker, Microwave, Refrigerator, Range Hood, Vented Exhaust Fan
- Pool Description
- None
- Fireplace Description
- Family Room, Gas, Living Room, Master Bedroom, Outside
- Heat
- Central
- Cooling Description
- None
- View
- Ocean, Peek-A-Boo
- Exterior Construction
- Shingle Siding
- Patio
- Brick, Concrete, Deck
- Garage Spaces Total
- 2
- Sewer
- Public Sewer
- Water
- Public
- School District
- Capistrano Unified
- Interior Features
- Built-in Features, Crown Molding, Granite Counters, High Ceilings, In-Law Floorplan, Open Floorplan, Paneling/Wainscoting, Stone Counters, Recessed Lighting, Bedroom on Main Level, Multiple Master Suites, Walk-In Pantry, Walk-In Closet(s)
- Attached Structure
- Detached
- Number Of Units Total
- 1
Listing courtesy of Listing Agent: Mary Jo Stackhouse (mjstackhouse@gmail.com) from Listing Office: Coldwell Banker Realty.
Listing sold by Doug Echelberger from Pacific Sotheby's Int'l Realty
Mortgage Calculator
Based on information from California Regional Multiple Listing Service, Inc. as of . This information is for your personal, non-commercial use and may not be used for any purpose other than to identify prospective properties you may be interested in purchasing. Display of MLS data is usually deemed reliable but is NOT guaranteed accurate by the MLS. Buyers are responsible for verifying the accuracy of all information and should investigate the data themselves or retain appropriate professionals. Information from sources other than the Listing Agent may have been included in the MLS data. Unless otherwise specified in writing, Broker/Agent has not and will not verify any information obtained from other sources. The Broker/Agent providing the information contained herein may or may not have been the Listing and/or Selling Agent.
