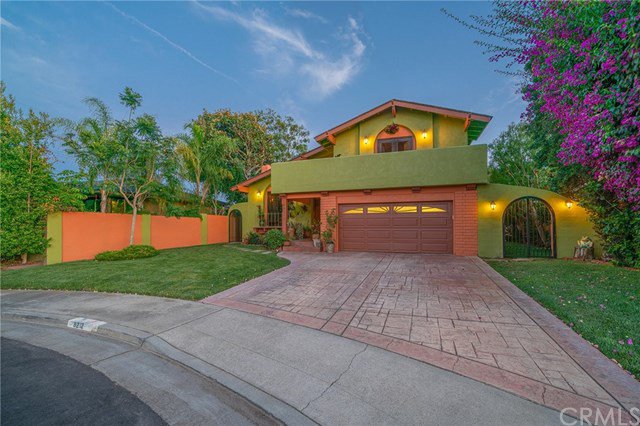8212 Prestwick Circle, Huntington Beach, CA 92646
- $1,159,000
- 4
- BD
- 3
- BA
- 2,780
- SqFt
- Sold Price
- $1,159,000
- List Price
- $1,189,000
- Closing Date
- Sep 24, 2020
- Status
- CLOSED
- MLS#
- OC20124231
- Year Built
- 1964
- Bedrooms
- 4
- Bathrooms
- 3
- Living Sq. Ft
- 2,780
- Lot Size
- 5,605
- Acres
- 0.13
- Lot Location
- 0-1 Unit/Acre
- Days on Market
- 55
- Property Type
- Single Family Residential
- Style
- Craftsman, Mediterranean
- Property Sub Type
- Single Family Residence
- Stories
- Two Levels
- Neighborhood
- Huntington Crest (Newer) (Hcrn)
Property Description
Unique Gorgeous Craftsman Huntington Crest Pool Home 2 miles from the BEACH!! Great curb appeal!! Quiet culdesac location!!! This home has many upgrades and boasts 4 bedrooms 3 bathrooms and is approximately 2800 square feet of living space. What??? a finished basement with fireplace too!! All four bedrooms and two baths are located upstairs including the master with its own private balcony. Main level has a half bath and all bathrooms are fully upgraded with custom sinks and hardware. Enter in through a Mahogany entry door to a very large family room with fireplace, separate dining room with view to pool and back yard. ENJOY A CHEF"S KITCHEN which is equipped with granite counters, Subzero Refrigerator, Wolf range, four gas burners and a grill, Wolf microwave, convection oven, warming drawer, dishwasher, custom recycled copper hood, copper sinks, and a Wolf wine cooler. Once you have crafted your gourmet meal enjoy the amenity of an entertainers backyard as you walk through the custom French Doors to the beautiful heated sparkling pool, spa, and we can't forget your own built in gas fire pit. Tons of parking with large 2 car driveway and finished 2 car Garage with cabinets for storage and completely dry walled with can lights. The backyard also has a wonderful side yard for kids and pets to play and enjoy. If you are looking to own in HB on a culdesac and want a home that has it all you have found it. LOOK NO FURTHER!!
Additional Information
- Appliances
- Built-In Range, Barbecue, Convection Oven, Dishwasher, Electric Oven, Electric Range, Electric Water Heater, Freezer, Disposal, Gas Range, Indoor Grill, Ice Maker, Microwave, Refrigerator, Self Cleaning Oven, Water To Refrigerator
- Pool
- Yes
- Pool Description
- Heated, In Ground, Private
- Fireplace Description
- Bonus Room, Fire Pit, Living Room
- Heat
- Central
- Cooling
- Yes
- Cooling Description
- Central Air
- View
- Mountain(s)
- Exterior Construction
- Copper Plumbing
- Patio
- Front Porch, Patio
- Garage Spaces Total
- 2
- Sewer
- Public Sewer
- Water
- Public
- School District
- Huntington Beach Union High
- High School
- Huntington Beach
- Interior Features
- Wet Bar, Built-in Features, Balcony, Ceiling Fan(s), Crown Molding, Granite Counters, High Ceilings, Living Room Deck Attached, Multiple Staircases, Open Floorplan, Pantry, Recessed Lighting, Two Story Ceilings, Bar, All Bedrooms Up, Attic, Walk-In Pantry, Wine Cellar, Walk-In Closet(s)
- Attached Structure
- Detached
- Number Of Units Total
- 1
Listing courtesy of Listing Agent: Michele Assali (michele@dreamforcere.com) from Listing Office: DreamForce Real Estate.
Listing sold by Dustin Wise from Keller Williams Pacific Estates Cerritos
Mortgage Calculator
Based on information from California Regional Multiple Listing Service, Inc. as of . This information is for your personal, non-commercial use and may not be used for any purpose other than to identify prospective properties you may be interested in purchasing. Display of MLS data is usually deemed reliable but is NOT guaranteed accurate by the MLS. Buyers are responsible for verifying the accuracy of all information and should investigate the data themselves or retain appropriate professionals. Information from sources other than the Listing Agent may have been included in the MLS data. Unless otherwise specified in writing, Broker/Agent has not and will not verify any information obtained from other sources. The Broker/Agent providing the information contained herein may or may not have been the Listing and/or Selling Agent.
