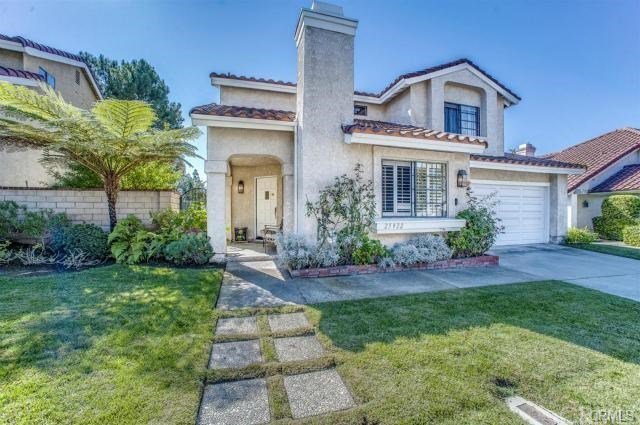Wicklow Lane, Lake Forest, CA 92630
- $745,000
- 3
- BD
- 3
- BA
- 1,609
- SqFt
- Sold Price
- $745,000
- List Price
- $759,000
- Closing Date
- Sep 25, 2020
- Status
- CLOSED
- MLS#
- OC20124230
- Year Built
- 1987
- Bedrooms
- 3
- Bathrooms
- 3
- Living Sq. Ft
- 1,609
- Lot Size
- 4,200
- Acres
- 0.10
- Lot Location
- Front Yard, Lawn, Landscaped, Level, Near Park, Sprinkler System, Street Level
- Days on Market
- 43
- Property Type
- Single Family Residential
- Property Sub Type
- Single Family Residence
- Stories
- Two Levels
- Neighborhood
- Sterling Heights (Srl)
Property Description
Great floor plan in beautiful Sterling Heights neighborhood! Home is located across street from the park with a tot lot...no one in front or behind! A welcoming porch greets you into a warm home w/neutral tones on the walls. Formal living room has a cozy fireplace, plantation shutters and views to the park. Entertain in the formal dining room with French doors that lead to the yard and BBQ. Open kitchen has granite counters, refaced cabinets, a picturesque garden window, coffered ceiling w/recessed lights. Family room is open to kitchen and perfect for a comfy T.V. room which also has access to a spacious yard. Second story living space boasts of a private master suite w/walk-in closet and master bath. Bedroom 2 is light and bright with views to the park, 3rd bedroom is large and allows for lots of light. Bath 3 is between the 2 bedrooms. Other features include tall baseboards, newer paint, 2 car attached garage w/storage space and laundry. Backyard is private, has partial views, a stand alone office/playhouse/work shop/workout room, covered patio, manicured lawn & a BBQ grill w/granite bar. Newer A/C and FAU. Don't miss out on this darling home located in a well kept, pride of ownership neighborhood! Quietly nestled away and adjacent to a children's park/playground, this home is perfect for any family.
Additional Information
- HOA
- 70
- Frequency
- Monthly
- Association Amenities
- Playground
- Other Buildings
- Workshop
- Appliances
- Barbecue, Dishwasher, Electric Oven, Disposal, Gas Range
- Pool Description
- None
- Fireplace Description
- Living Room
- Heat
- Central, Fireplace(s), Natural Gas
- Cooling
- Yes
- Cooling Description
- Central Air
- View
- City Lights
- Exterior Construction
- Copper Plumbing
- Patio
- Covered
- Roof
- Clay, Spanish Tile, Tile
- Garage Spaces Total
- 2
- Sewer
- Public Sewer
- Water
- Public
- School District
- Saddleback Valley Unified
- Elementary School
- Rancho Canada
- Middle School
- Serrano
- High School
- El Toro
- Interior Features
- Ceiling Fan(s), Crown Molding, Cathedral Ceiling(s), Bar, Attic
- Attached Structure
- Detached
- Number Of Units Total
- 1
Listing courtesy of Listing Agent: Jeff Axton (jjaxton@aol.com) from Listing Office: RE/MAX TerraSol.
Listing sold by Stephen Tary from Stephen Tary, Broker
Mortgage Calculator
Based on information from California Regional Multiple Listing Service, Inc. as of . This information is for your personal, non-commercial use and may not be used for any purpose other than to identify prospective properties you may be interested in purchasing. Display of MLS data is usually deemed reliable but is NOT guaranteed accurate by the MLS. Buyers are responsible for verifying the accuracy of all information and should investigate the data themselves or retain appropriate professionals. Information from sources other than the Listing Agent may have been included in the MLS data. Unless otherwise specified in writing, Broker/Agent has not and will not verify any information obtained from other sources. The Broker/Agent providing the information contained herein may or may not have been the Listing and/or Selling Agent.
