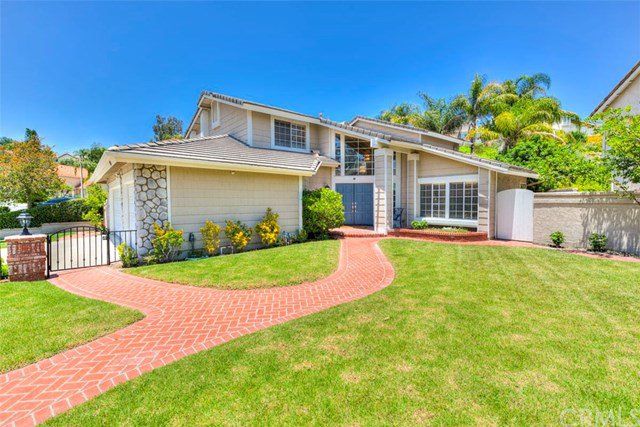28981 Canyon Vista Drive, Lake Forest, CA 92679
- $845,000
- 5
- BD
- 3
- BA
- 2,606
- SqFt
- Sold Price
- $845,000
- List Price
- $859,000
- Closing Date
- Sep 18, 2020
- Status
- CLOSED
- MLS#
- OC20124160
- Year Built
- 1987
- Bedrooms
- 5
- Bathrooms
- 3
- Living Sq. Ft
- 2,606
- Lot Size
- 7,200
- Acres
- 0.17
- Lot Location
- Close to Clubhouse, Front Yard, Sprinklers In Rear, Sprinklers In Front, Lawn, Landscaped, Near Park, Sprinklers Timer, Sprinklers On Side, Sprinkler System
- Days on Market
- 31
- Property Type
- Single Family Residential
- Property Sub Type
- Single Family Residence
- Stories
- Two Levels
- Neighborhood
- Live Oak (Lo)
Property Description
Welcome to the hilltop community of Portola Hills. This 5 bedroom, with 3 full bathroom home is located in the highly desirable Live Oaks Estates Tract. The large front yard with brickwork, iron trim fencing, lawn and flower beds welcomes you. Entering the double doors, you will notice the open concept flows into the family room and kitchen area with fireplace, updated flooring and lots of natural light. The kitchen features updated cabinets, granite counter tops, stainless steel appliances and large island. The living room and dining area are just off the kitchen. The downstairs bedroom, full bathroom and separate laundry room complete the first floor. The grand staircase leads to the large master bedroom and master bathroom along with the additional bedrooms, bonus room and bathroom with double sinks. Close to Award winning Portola Hills Elementary school, Concourse park with large kids play area, Portola Hills 1 Clubhouse with pool, Jacuzzi, Tennis courts, work out room, meeting room and Bar B Q area for family fun. Great shopping, restaurant’s and movie theaters. NO MELLO ROOS, Low tax’s and low HOA make this the perfect place to live.
Additional Information
- HOA
- 144
- Frequency
- Monthly
- Association Amenities
- Clubhouse, Fitness Center, Maintenance Grounds, Meeting Room, Other Courts, Barbecue, Picnic Area, Playground, Pool, Spa/Hot Tub, Tennis Court(s)
- Appliances
- Dishwasher, Disposal, Microwave, Range Hood, Water Heater
- Pool Description
- Fenced, Filtered, Heated, In Ground, Association
- Fireplace Description
- Family Room, Gas
- Heat
- Central
- Cooling
- Yes
- Cooling Description
- Central Air
- View
- Neighborhood
- Patio
- Brick, Concrete, Open, Patio
- Garage Spaces Total
- 3
- Sewer
- Public Sewer
- Water
- Public
- School District
- Saddleback Valley Unified
- Elementary School
- Portola Hills
- Middle School
- Serrano
- High School
- El Toro
- Interior Features
- Ceiling Fan(s), Ceramic Counters, Crown Molding, Cathedral Ceiling(s), Granite Counters, High Ceilings, Open Floorplan, Pantry, Recessed Lighting, Track Lighting, Two Story Ceilings, Bedroom on Main Level, Walk-In Closet(s)
- Attached Structure
- Detached
- Number Of Units Total
- 1
Listing courtesy of Listing Agent: Christopher Reid (chrisreid66@gmail.com) from Listing Office: Bullock Russell RE Services.
Listing sold by Herve Duboscq from The Agency
Mortgage Calculator
Based on information from California Regional Multiple Listing Service, Inc. as of . This information is for your personal, non-commercial use and may not be used for any purpose other than to identify prospective properties you may be interested in purchasing. Display of MLS data is usually deemed reliable but is NOT guaranteed accurate by the MLS. Buyers are responsible for verifying the accuracy of all information and should investigate the data themselves or retain appropriate professionals. Information from sources other than the Listing Agent may have been included in the MLS data. Unless otherwise specified in writing, Broker/Agent has not and will not verify any information obtained from other sources. The Broker/Agent providing the information contained herein may or may not have been the Listing and/or Selling Agent.
