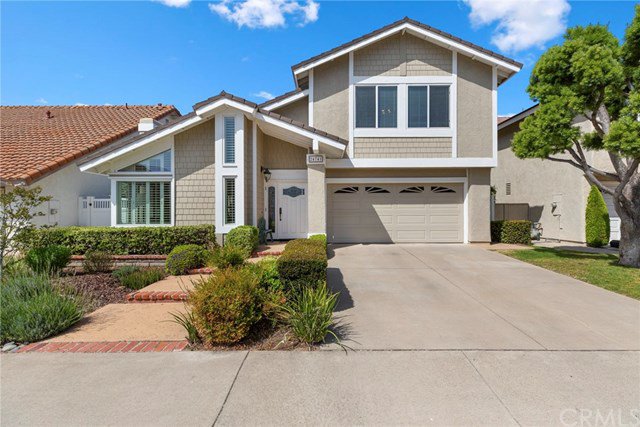Via Princesa, Lake Forest, CA 92630
- $862,000
- 5
- BD
- 3
- BA
- 2,425
- SqFt
- Sold Price
- $862,000
- List Price
- $864,900
- Closing Date
- Aug 06, 2020
- Status
- CLOSED
- MLS#
- OC20123683
- Year Built
- 1977
- Bedrooms
- 5
- Bathrooms
- 3
- Living Sq. Ft
- 2,425
- Lot Size
- 5,150
- Acres
- 0.12
- Lot Location
- Back Yard, Lawn, Sprinkler System
- Days on Market
- 42
- Property Type
- Single Family Residential
- Style
- Spanish/Mediterranean
- Property Sub Type
- Single Family Residence
- Stories
- Two Levels
- Neighborhood
- Park Place (Pp)
Property Description
SO MANY OPTIONS!! MULTI-GENERATIONAL LIVING POSSIBLE.This beautiful five bedroom, three bath Forest Creek home features three bedrooms on the main level including an owners bedroom and bath. The second level has a large living area, large bathroom, two generous size bedrooms and a laundry chute. Large living room has white wood shutters and gas or wood burning fireplace. Remodeled kitchen includes granite counters and backsplash, Electrolux Convection oven with five burner gas cooktop and warming drawer, GE Microwave/convection oven, Bosch dishwasher, Whirlpool SS double door refrigerator, 42 inch pantry with pull out shelving and eat at breakfast island. Upgraded features include: Custom entry door with operational sidelite, Hickory engineered hardwood flooring, new interior paint and carpet, whole house exhaust fan, metal roofing and vinyl windows and exterior doors. Newer HVAC with Nest technology. Member of the Lake Forest II Sun & Sail Club where you will enjoy all the amenities of a country club resort including lake access, tennis courts, 4 pools, a tot lot, sand volleyball, basketball, workout facility, club house and much more. Close to schools, freeway, Toll road & Irvine Spectrum. Low Taxes, no Mello-Roos. Visit the property page at www.24741viaprincesa.com
Additional Information
- HOA
- 125
- Frequency
- Monthly
- Association Amenities
- Billiard Room, Clubhouse, Fitness Center, Meeting/Banquet/Party Room, Barbecue, Picnic Area, Playground, Pool, Recreation Room, Tennis Court(s)
- Appliances
- Convection Oven, Dishwasher, Gas Cooktop, Disposal, Microwave, Refrigerator, Water Heater
- Pool Description
- Association
- Fireplace Description
- Gas, Living Room, Wood Burning
- Heat
- Central
- Cooling
- Yes
- Cooling Description
- Central Air
- View
- None
- Roof
- Concrete
- Garage Spaces Total
- 2
- Sewer
- Public Sewer
- Water
- Public
- School District
- Saddleback Valley Unified
- Interior Features
- Granite Counters, Recessed Lighting, Bedroom on Main Level, Main Level Master
- Attached Structure
- Detached
- Number Of Units Total
- 1
Listing courtesy of Listing Agent: Jim Zakhar (jimzakhar@regencyre.com) from Listing Office: Regency Real Estate Brokers.
Listing sold by Karen Anderson from Keller Williams Realty
Mortgage Calculator
Based on information from California Regional Multiple Listing Service, Inc. as of . This information is for your personal, non-commercial use and may not be used for any purpose other than to identify prospective properties you may be interested in purchasing. Display of MLS data is usually deemed reliable but is NOT guaranteed accurate by the MLS. Buyers are responsible for verifying the accuracy of all information and should investigate the data themselves or retain appropriate professionals. Information from sources other than the Listing Agent may have been included in the MLS data. Unless otherwise specified in writing, Broker/Agent has not and will not verify any information obtained from other sources. The Broker/Agent providing the information contained herein may or may not have been the Listing and/or Selling Agent.
