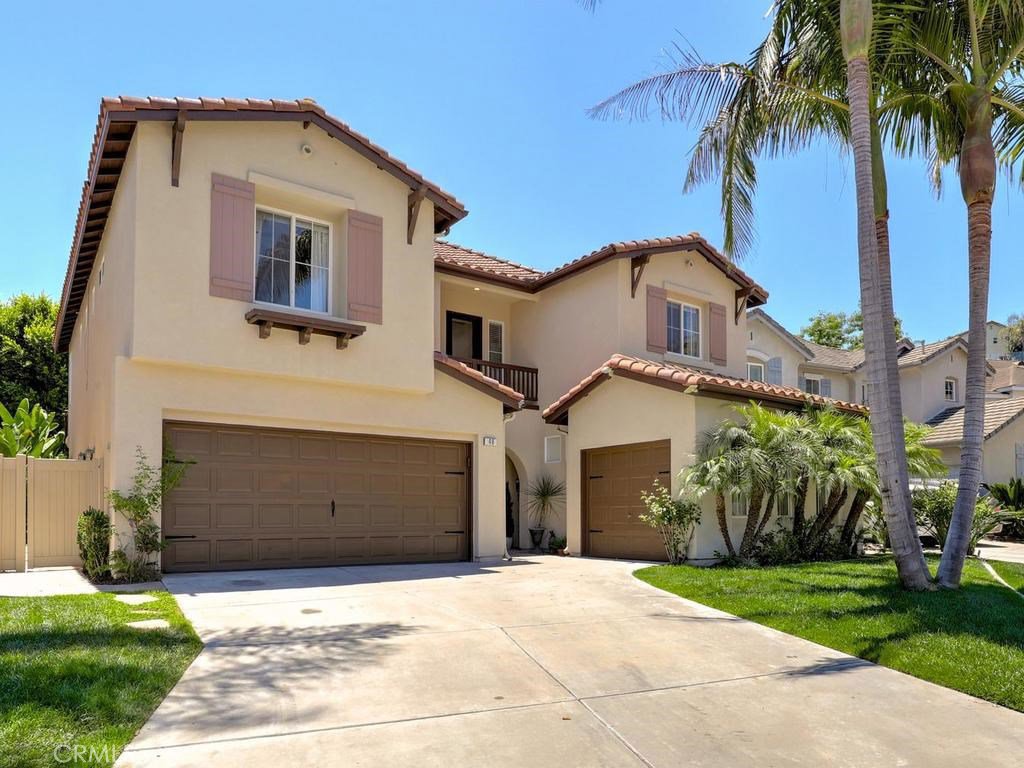46 Lyon Ridge, Aliso Viejo, CA 92656
- $1,025,000
- 4
- BD
- 3
- BA
- 2,768
- SqFt
- Sold Price
- $1,025,000
- List Price
- $1,050,000
- Closing Date
- Sep 01, 2020
- Status
- CLOSED
- MLS#
- OC20123647
- Year Built
- 1999
- Bedrooms
- 4
- Bathrooms
- 3
- Living Sq. Ft
- 2,768
- Lot Size
- 4,416
- Acres
- 0.10
- Lot Location
- Cul-De-Sac, Front Yard, Landscaped, Sprinkler System, Street Level, Yard
- Days on Market
- 27
- Property Type
- Single Family Residential
- Style
- Mediterranean
- Property Sub Type
- Single Family Residence
- Stories
- Two Levels
- Neighborhood
- Lyon Ridge (Lynr)
Property Description
This gorgeously upgraded home is in the desirable community of Lyon Ridge. It’s such a well designed floor plan, with voluminous ceilings and generously proportioned rooms. The kitchen features stainless steel appliances, plentiful work surfaces, a center island, upgraded finishes and plenty of natural light. The open floor plan of the kitchen flows seamlessly into the family room where you’ll love the warm wood floors and stone fireplace. Completing this level is a formal living and dining room, and also a main floor bedroom, with large extended walk in closet and full bath. Upstairs just off the generous loft area (perfect for an office or play room), the master bedroom suite is sequestered in its own wing complete with a new, spacious TREX deck and extra spacious wrap around extended closet. Bedrooms 3 & 4 share another full bathroom and views out the front. Out back, you will love the peaceful rear yard, lush landscaping and sunken jacuzzi tub. This home has been recently E-piped and recessed lights are energy efficient LED. “Conveniently Located” is more than a catch phrase for this beautiful home. Enjoy living in the heart of Aliso Viejo close to shopping, dining, parks, entertainment, hiking/biking trails and it's only 8 miles to the sparkling Pacific Ocean. Just when you thought it couldn't get any better...there is no Mello Roos and taxes are LOW! You don’t want to miss out on this one...schedule your visit today and welcome home!
Additional Information
- HOA
- 130
- Frequency
- Monthly
- Second HOA
- $31
- Association Amenities
- Other, Picnic Area, Playground, Trail(s)
- Other Buildings
- Second Garage, Storage
- Appliances
- Double Oven, Dishwasher, Disposal, Microwave, Self Cleaning Oven, Vented Exhaust Fan, Water To Refrigerator, Water Heater
- Pool Description
- None
- Fireplace Description
- Family Room, Gas Starter, Masonry
- Heat
- Central, Fireplace(s), Natural Gas
- Cooling
- Yes
- Cooling Description
- Central Air
- View
- Neighborhood
- Exterior Construction
- Drywall, Stucco
- Patio
- Covered, Deck, See Remarks
- Roof
- Spanish Tile
- Garage Spaces Total
- 2
- Sewer
- Public Sewer
- Water
- Public
- School District
- Capistrano Unified
- Elementary School
- Wood Canyon
- Middle School
- Don Juan Avila
- High School
- Aliso Niguel
- Interior Features
- Ceiling Fan(s), Crown Molding, Granite Counters, High Ceilings, Recessed Lighting, Wired for Sound, Bedroom on Main Level, Loft, Walk-In Closet(s)
- Attached Structure
- Detached
- Number Of Units Total
- 1
Listing courtesy of Listing Agent: Nancy Deushane (nancy@nancydeushane.com) from Listing Office: Regency Real Estate Brokers.
Listing sold by Warren Morten from Warren Morten, Broker
Mortgage Calculator
Based on information from California Regional Multiple Listing Service, Inc. as of . This information is for your personal, non-commercial use and may not be used for any purpose other than to identify prospective properties you may be interested in purchasing. Display of MLS data is usually deemed reliable but is NOT guaranteed accurate by the MLS. Buyers are responsible for verifying the accuracy of all information and should investigate the data themselves or retain appropriate professionals. Information from sources other than the Listing Agent may have been included in the MLS data. Unless otherwise specified in writing, Broker/Agent has not and will not verify any information obtained from other sources. The Broker/Agent providing the information contained herein may or may not have been the Listing and/or Selling Agent.
