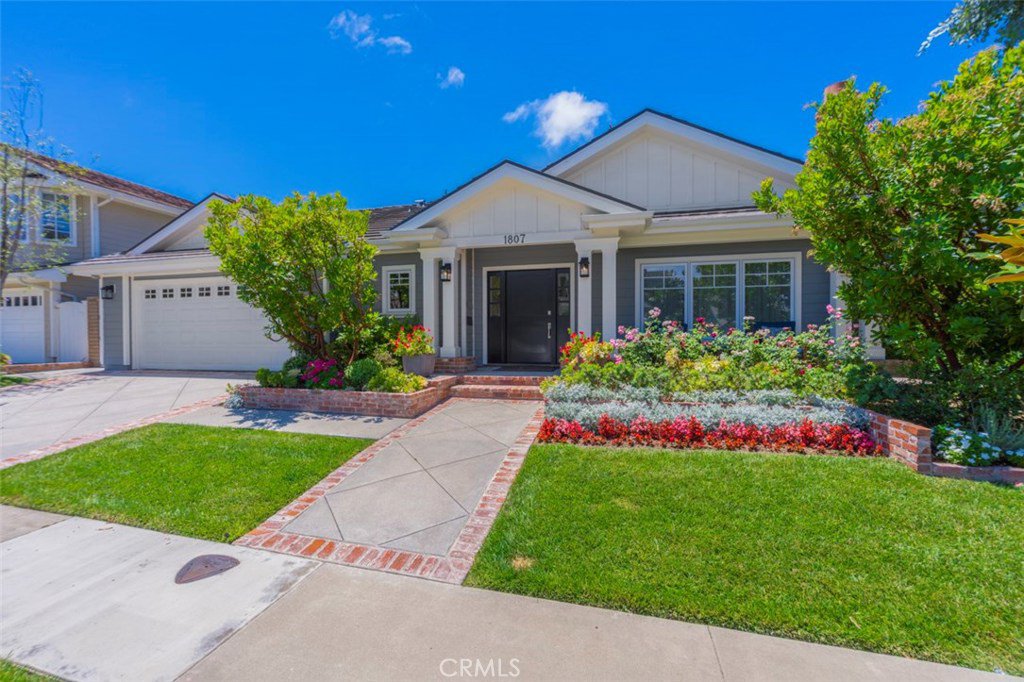1807 Port Manleigh Place, Newport Beach, CA 92660
- $3,310,000
- 4
- BD
- 5
- BA
- 3,800
- SqFt
- Sold Price
- $3,310,000
- List Price
- $3,399,000
- Closing Date
- Sep 25, 2020
- Status
- CLOSED
- MLS#
- OC20123304
- Year Built
- 2015
- Bedrooms
- 4
- Bathrooms
- 5
- Living Sq. Ft
- 3,800
- Lot Size
- 6,760
- Acres
- 0.16
- Lot Location
- 0-1 Unit/Acre
- Days on Market
- 56
- Property Type
- Single Family Residential
- Style
- Cape Cod, Custom
- Property Sub Type
- Single Family Residence
- Stories
- Two Levels
- Neighborhood
- Harbor View Homes (Hvhm)
Property Description
No detail was overlooked on this gorgeous rebuild of a “Portofino” model. Taken down to the studs, construction completed December 2015. Renowned architect Craig Hampton designed Cape Cod style with cohesive living spaces and state-of-the-art features including wired speakers throughout. Enter through the dutch-door into a spacious foyer and beautifully designed formal sitting room with fireplace. An extra-large dining room connects to the kitchen through a Butler’s Pantry. You’ll enjoy the great room connected to an entertainer’s dream kitchen with top of the line Thermador appliances, calacata marble island, granite counters, two sinks, clear ice maker and wine fridge. Your furry companion will appreciate the pet feeding station! Downstairs features a bonus room that connects to the large mudroom and inside laundry room. The master suite boasts his and hers large closets with a third extra closet with built in cabinets, a soaking tub, walk in shower and dual sink vanity. Step through La Cantina doors to your spacious backyard with a gorgeous rose garden and lighted landscaping to make relaxing in your private oasis a breeze. Appreciate all the Port Streets have to offer on one of the finest inner loop streets, just a short walk to award winning Andersen Elementary, community clubhouse, pool, and green belts.
Additional Information
- HOA
- 115
- Frequency
- Monthly
- Association Amenities
- Outdoor Cooking Area, Barbecue, Picnic Area, Playground, Pool
- Appliances
- 6 Burner Stove, Built-In Range, Convection Oven, Double Oven, Dishwasher, Disposal, Gas Range, Gas Water Heater, High Efficiency Water Heater, Ice Maker, Microwave, Refrigerator, Range Hood, Self Cleaning Oven, Tankless Water Heater, Water To Refrigerator, Warming Drawer, Water Purifier
- Pool Description
- Association
- Fireplace Description
- Gas, Great Room, Living Room
- Heat
- Central
- Cooling
- Yes
- Cooling Description
- Central Air, Dual, Zoned
- View
- Neighborhood
- Patio
- Concrete, Front Porch
- Roof
- Composition
- Garage Spaces Total
- 2
- Sewer
- Public Sewer
- Water
- Public
- School District
- Newport Mesa Unified
- Elementary School
- Andersen
- Middle School
- Corona Del Mar
- High School
- Corona Del Mar
- Interior Features
- Ceiling Fan(s), Crown Molding, Cathedral Ceiling(s), Dry Bar, Granite Counters, In-Law Floorplan, Multiple Staircases, Open Floorplan, Pantry, Paneling/Wainscoting, Stone Counters, Recessed Lighting, All Bedrooms Up, Loft, Multiple Primary Suites, Walk-In Pantry, Walk-In Closet(s)
- Attached Structure
- Detached
- Number Of Units Total
- 1
Listing courtesy of Listing Agent: Amanda Imfeld (amanda.imfeld@owning.com) from Listing Office: Owning Corporation.
Listing sold by Alexei Sarna from Surterre Properties Inc.
Mortgage Calculator
Based on information from California Regional Multiple Listing Service, Inc. as of . This information is for your personal, non-commercial use and may not be used for any purpose other than to identify prospective properties you may be interested in purchasing. Display of MLS data is usually deemed reliable but is NOT guaranteed accurate by the MLS. Buyers are responsible for verifying the accuracy of all information and should investigate the data themselves or retain appropriate professionals. Information from sources other than the Listing Agent may have been included in the MLS data. Unless otherwise specified in writing, Broker/Agent has not and will not verify any information obtained from other sources. The Broker/Agent providing the information contained herein may or may not have been the Listing and/or Selling Agent.
