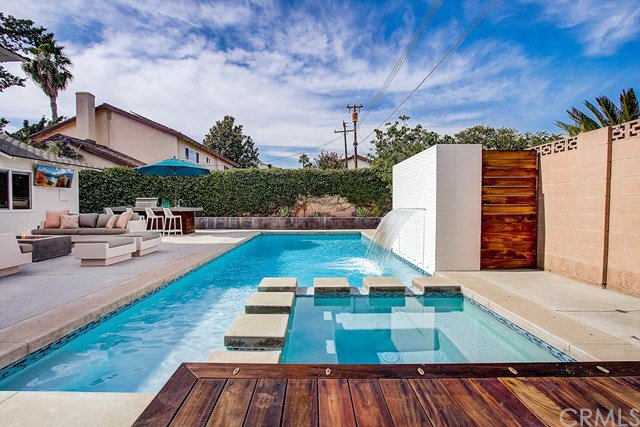2144 Brookhaven Avenue, Placentia, CA 92870
- $960,000
- 4
- BD
- 3
- BA
- 2,543
- SqFt
- Sold Price
- $960,000
- List Price
- $945,000
- Closing Date
- Aug 03, 2020
- Status
- CLOSED
- MLS#
- OC20122940
- Year Built
- 1965
- Bedrooms
- 4
- Bathrooms
- 3
- Living Sq. Ft
- 2,543
- Lot Size
- 7,000
- Acres
- 0.16
- Lot Location
- Back Yard, Front Yard
- Days on Market
- 5
- Property Type
- Single Family Residential
- Property Sub Type
- Single Family Residence
- Stories
- Two Levels
- Neighborhood
- Other (Othr)
Property Description
Gorgeous four bedroom fully renovated home with all the modern upgrades and the perfect PARADISE entertainers backyard! Recessed LED lights, Dual-paned windows and French doors illuminate the open floor plan with an abundance of natural light throughout. Gourmet kitchen with espresso-hue cabinetry white Quartz countertops, full back splash and Stainless steel Samsung appliances. The separate Dining room features floating glass shelving with LED lights, wine cooler and beverage fridge. The living room has a Gas fireplace on a designer travertine wall. Downstairs bedroom with direct bathroom access, perfect for in-laws quarters. Upstairs to the spacious master bedroom with large custom walk-in closet and en-suite private bathroom. Bathrooms feature Travertine flooring, tile, Spa-like shower panels with showerhead, hand shower and dual body sprays. Smart home features: Google Nest thermostat, Lutron smart dimmers, and keyless entry. Inside Laundry room with built in storage, central heating and cooling, tankless water heater and fully owned solar power system. Spacious resort style backyard features heated saltwater pool, Jacuzzi with 60” LED lit waterfall and smart pool automation system. Custom BBQ Island with 32” Delta Heat grill, side burner, sink and refrigerator. Hardwired outdoor speaker system, 50” outdoor TV, gas fire pit, Ipe wood deck and gates, Nearby shopping, restaurants and Award winning schools. SEE MLS LISTING SUPPLIMENT for more.
Additional Information
- Appliances
- Barbecue, Convection Oven, Dishwasher, ENERGY STAR Qualified Appliances, ENERGY STAR Qualified Water Heater, Free-Standing Range, Disposal, Gas Oven, Gas Range, Gas Water Heater, Hot Water Circulator, Microwave, Self Cleaning Oven, Tankless Water Heater, Water To Refrigerator
- Pool
- Yes
- Pool Description
- Filtered, Gunite, Gas Heat, Heated, In Ground, Private, Salt Water, Waterfall
- Fireplace Description
- Fire Pit, Gas, Living Room, Outside
- Heat
- Central, Fireplace(s), Natural Gas
- Cooling
- Yes
- Cooling Description
- Central Air, Electric
- View
- Neighborhood
- Exterior Construction
- Copper Plumbing
- Patio
- Deck, Patio
- Roof
- Composition, Shingle
- Garage Spaces Total
- 2
- Sewer
- Public Sewer
- Water
- Public
- School District
- Placentia-Yorba Linda Unified
- Elementary School
- Golden
- Middle School
- Tuffree
- High School
- El Dorado
- Interior Features
- Built-in Features, Ceiling Fan(s), Dry Bar, Open Floorplan, Pantry, Recessed Lighting, Walk-In Closet(s)
- Attached Structure
- Detached
- Number Of Units Total
- 1
Listing courtesy of Listing Agent: Susan Karcher (susan.karcher@redfin.com) from Listing Office: Redfin.
Listing sold by Natalie Boyle from Keller Williams Realty
Mortgage Calculator
Based on information from California Regional Multiple Listing Service, Inc. as of . This information is for your personal, non-commercial use and may not be used for any purpose other than to identify prospective properties you may be interested in purchasing. Display of MLS data is usually deemed reliable but is NOT guaranteed accurate by the MLS. Buyers are responsible for verifying the accuracy of all information and should investigate the data themselves or retain appropriate professionals. Information from sources other than the Listing Agent may have been included in the MLS data. Unless otherwise specified in writing, Broker/Agent has not and will not verify any information obtained from other sources. The Broker/Agent providing the information contained herein may or may not have been the Listing and/or Selling Agent.
