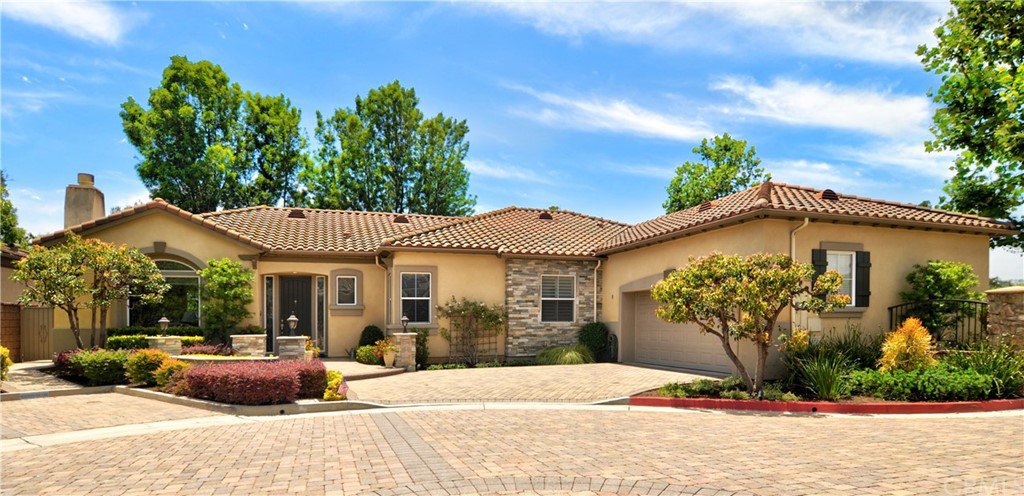31892 San Juan Creek Circle, San Juan Capistrano, CA 92675
- $1,130,000
- 4
- BD
- 3
- BA
- 2,556
- SqFt
- Sold Price
- $1,130,000
- List Price
- $1,159,900
- Closing Date
- Sep 28, 2020
- Status
- CLOSED
- MLS#
- OC20122320
- Year Built
- 2002
- Bedrooms
- 4
- Bathrooms
- 3
- Living Sq. Ft
- 2,556
- Lot Size
- 7,909
- Acres
- 0.18
- Lot Location
- Back Yard, Corner Lot, Cul-De-Sac, Front Yard, Near Park, On Golf Course, Sprinkler System, Street Level, Yard
- Days on Market
- 47
- Property Type
- Single Family Residential
- Style
- Ranch
- Property Sub Type
- Single Family Residence
- Stories
- One Level
- Neighborhood
- Other (Othr)
Property Description
WOW - SINGLE STORY SEMI CUSTOM HOME....Unique, Charming & Beautiful semi custom home in a small private enclave of only 4 homes! This small community was built by a custom home builder and is one of a kind. Virtual & in person viewings available by appointment. The interior offers over 2500 square feet of light, bright and open living space all on ONE LEVEL with high ceilings, natural lighting and quality construction & appointments throughout! One of the most popular features is the huge great room & open-concept kitchen! Enjoy three fireplaces, a spacious master suite with a fireplace & patio, 3 large secondary bedrooms, upgraded bamboo floors, upgraded stainless appliance & upgraded custom stone work. The exterior features a 7900 sq ft low maintenance wrap around yard with mature landscape, built-in bbq island, stone accents and golf & greenbelt views.... the perfect backdrop for relaxing or entertaining. Plus fully finished oversized 2+ car garage w/volume ceilings, custom overhead lighting, custom cabinets and elevated side area which would be perfect for a workshop, gym or craft area. Low tax rate, no mello roos & centrally located with easy access to nature trails, bike trails, hiking, historic district, equestrian centers, San Juan Mission, Train depot, downtown wine bars, shops and restaurants, entertainment, golf courses, beaches, harbor, most major freeways and tollroads and much much more! If you are looking for a small quaint community, this one is for YOU!
Additional Information
- HOA
- 165
- Frequency
- Monthly
- Association Amenities
- Maintenance Grounds, Other
- Appliances
- Built-In Range, Barbecue, Double Oven, Dishwasher, Disposal, Gas Range, Microwave, Refrigerator, Range Hood, Dryer, Washer
- Pool Description
- None
- Fireplace Description
- Family Room, Living Room, Master Bedroom
- Heat
- Forced Air
- Cooling
- Yes
- Cooling Description
- Central Air
- View
- Park/Greenbelt, Golf Course, Hills
- Exterior Construction
- Stone, Stucco
- Patio
- Lanai, Open, Patio, See Remarks, Wrap Around
- Roof
- Tile
- Garage Spaces Total
- 2
- Sewer
- Public Sewer
- Water
- Public
- School District
- Capistrano Unified
- Interior Features
- Built-in Features, Ceiling Fan(s), Granite Counters, High Ceilings, Open Floorplan, Recessed Lighting, Storage, All Bedrooms Down, Bedroom on Main Level, Entrance Foyer, Main Level Master, Utility Room, Walk-In Pantry, Walk-In Closet(s)
- Attached Structure
- Detached
- Number Of Units Total
- 1
Listing courtesy of Listing Agent: Johanna Andren (johanna@johannavoytish.com) from Listing Office: Regency Real Estate Brokers.
Listing sold by Amy Balsz from First Team Real Estate
Mortgage Calculator
Based on information from California Regional Multiple Listing Service, Inc. as of . This information is for your personal, non-commercial use and may not be used for any purpose other than to identify prospective properties you may be interested in purchasing. Display of MLS data is usually deemed reliable but is NOT guaranteed accurate by the MLS. Buyers are responsible for verifying the accuracy of all information and should investigate the data themselves or retain appropriate professionals. Information from sources other than the Listing Agent may have been included in the MLS data. Unless otherwise specified in writing, Broker/Agent has not and will not verify any information obtained from other sources. The Broker/Agent providing the information contained herein may or may not have been the Listing and/or Selling Agent.
