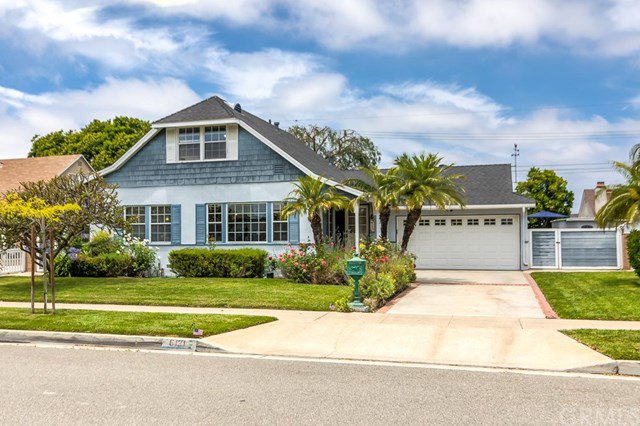6131 Iroquois Road, Westminster, CA 92683
- $765,000
- 3
- BD
- 3
- BA
- 1,756
- SqFt
- Sold Price
- $765,000
- List Price
- $779,900
- Closing Date
- Aug 04, 2020
- Status
- CLOSED
- MLS#
- OC20121815
- Year Built
- 1958
- Bedrooms
- 3
- Bathrooms
- 3
- Living Sq. Ft
- 1,756
- Lot Size
- 7,200
- Acres
- 0.17
- Lot Location
- Back Yard, Front Yard, Garden, Sprinklers In Rear, Sprinklers In Front, Lawn, Landscaped, Rectangular Lot, Sprinklers Timer, Sprinkler System, Street Level
- Days on Market
- 13
- Property Type
- Single Family Residential
- Style
- Cottage
- Property Sub Type
- Single Family Residence
- Stories
- Two Levels
- Neighborhood
- Other (Othr)
Property Description
Beautifully upgraded and spacious 3 bedroom, 3 bathroom home on an over-sized 7,200 sq.ft. lot with RV access! Inviting living room with lots of natural sunlight. Additional large family room features a cozy brick fireplace, vaulted ceiling and office nook. Family room could easily be converted to a second master bedroom, if needed (possible 4th bedroom). Big, light & bright remodeled eat-in kitchen with corian counters and backsplash, lots of oak cabinets, large pantry, crown molding, newer oven and microwave. Newer double-pane windows, french doors, A/C, whole house re-pipe, water softener, ceiling fans and crown molding. Spacious and tranquil downstairs master bedroom suite with vaulted ceiling and walk-in closet. 2nd downstairs guest bathroom. Two more bedrooms upstairs with original hardwood floors, share an upstairs 3rd bathroom. Lots of closet/storage space and direct access to 2-car garage. Expansive park-like yard showcases a mature Chinese Elm tree as well as orange, lemon, avocado, papaya, kumquat, plumeria and over 20 rose bushes! Hurry, don’t miss this great opportunity to own a very special home, right in the heart of Indian Village!
Additional Information
- Appliances
- Dishwasher, Electric Oven, Disposal, Gas Range, Gas Water Heater, Microwave, Water Softener, Water To Refrigerator
- Pool Description
- None
- Fireplace Description
- Family Room, Gas, Wood Burning
- Heat
- Central, Forced Air
- Cooling
- Yes
- Cooling Description
- Central Air
- View
- None
- Exterior Construction
- Stucco, Wood Siding
- Patio
- Concrete
- Roof
- Composition
- Garage Spaces Total
- 2
- Sewer
- Public Sewer
- Water
- Public
- School District
- Westminster Unified
- Elementary School
- Sequoia
- Middle School
- Johnson
- High School
- Westminster
- Interior Features
- Ceiling Fan(s), Crown Molding, Cathedral Ceiling(s), Pantry, Solid Surface Counters, Bedroom on Main Level, Main Level Master, Walk-In Closet(s)
- Attached Structure
- Detached
- Number Of Units Total
- 1
Listing courtesy of Listing Agent: Jack Elitzak (jackelitzak@gmail.com) from Listing Office: The Elitzak Group.
Listing sold by Kathleen Tran from Realty One Group West
Mortgage Calculator
Based on information from California Regional Multiple Listing Service, Inc. as of . This information is for your personal, non-commercial use and may not be used for any purpose other than to identify prospective properties you may be interested in purchasing. Display of MLS data is usually deemed reliable but is NOT guaranteed accurate by the MLS. Buyers are responsible for verifying the accuracy of all information and should investigate the data themselves or retain appropriate professionals. Information from sources other than the Listing Agent may have been included in the MLS data. Unless otherwise specified in writing, Broker/Agent has not and will not verify any information obtained from other sources. The Broker/Agent providing the information contained herein may or may not have been the Listing and/or Selling Agent.
