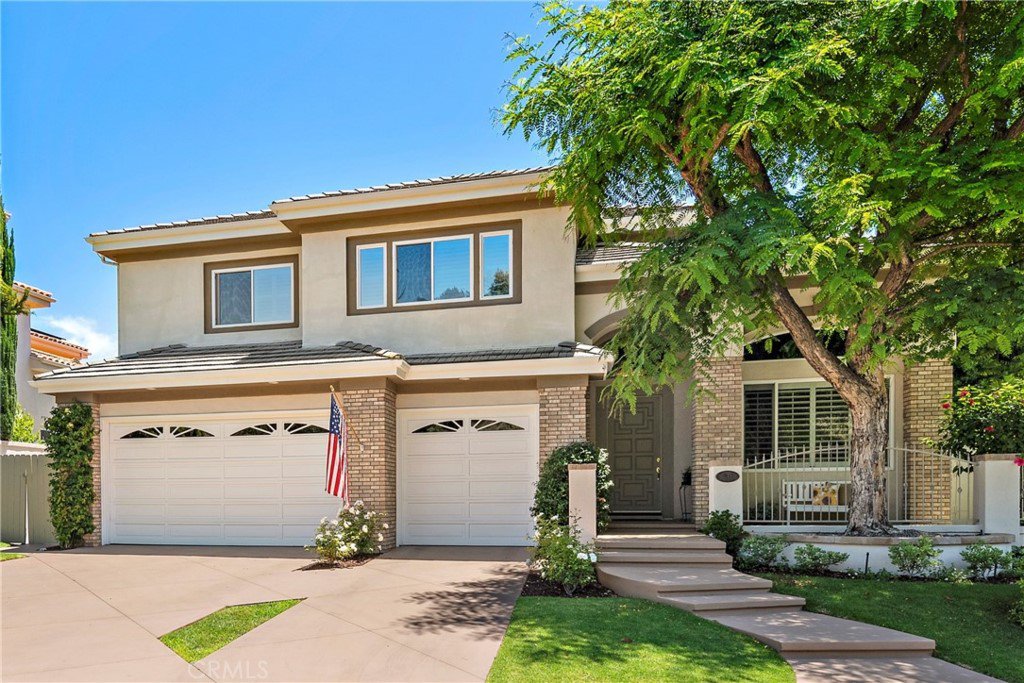19 Lusitano, Coto De Caza, CA 92679
- $1,510,000
- 5
- BD
- 5
- BA
- 3,702
- SqFt
- Sold Price
- $1,510,000
- List Price
- $1,519,000
- Closing Date
- Sep 03, 2020
- Status
- CLOSED
- MLS#
- OC20120419
- Year Built
- 1997
- Bedrooms
- 5
- Bathrooms
- 5
- Living Sq. Ft
- 3,702
- Lot Size
- 12,506
- Acres
- 0.29
- Lot Location
- Back Yard, Cul-De-Sac, Lawn, Landscaped, Sprinkler System, Walkstreet
- Days on Market
- 44
- Property Type
- Single Family Residential
- Style
- Traditional
- Property Sub Type
- Single Family Residence
- Stories
- Two Levels
- Neighborhood
- Arroya Sur (Ars)
Property Description
Welcome to 19 Lusitano, located on a single-loaded street in the custom neighborhood of Arroyo Sur. With only 24 homesites in this enclave, this is one of the prettiest cul-de-sac streets in all of Coto de Caza! Fantastic Mountain Views from the first and second floors! This exceptional 5 bedroom, 4.5 bath view home offers a modern elegance with distinctive touches & unique detailing. From the coffered ceiling in the Study to the iron balustrade staircase to the classic wainscoting throughout  – this home is turn-key & a true “10”.  The home is appointed with tasteful & sophisticated upgrades that include European white oak floors, French doors, wood shutters, custom drapery, a Barbara Barry light fixture, Restoration Hardware ceiling fans, Rohl fixtures, trimmed out window frames, & so much more. The gourmet-style kitchen is complete with Thermador stainless appliances, including a 6-burner range & also a Leibherr drawer counter fridge. Three secondary en-suite bathrooms have been remodeled. The sprawling Master Suite offers expansive mtn & hills views & the en-suite bath is complete with a soaking tub & a separate shower. The outdoor entertaining area with sweeping views & mature landscaping is complete with a totally remodeled salt-water pool & spa with Pebble Tec surface accented with stacked stone, spillways/waterfalls, blue mosaic tile & design tiles, and a Baja bench perfect for relaxing in the pool. Low Tax Rate/No Mello Roos!
Additional Information
- HOA
- 235
- Frequency
- Monthly
- Association Amenities
- Controlled Access
- Appliances
- 6 Burner Stove, Double Oven, Dishwasher, Free-Standing Range, Disposal, Gas Range, Microwave, Refrigerator, Self Cleaning Oven, Water Heater, Warming Drawer
- Pool
- Yes
- Pool Description
- In Ground, Pebble, Private, Salt Water
- Fireplace Description
- Family Room, Living Room
- Heat
- Central, Forced Air
- Cooling
- Yes
- Cooling Description
- Central Air, Dual, Zoned
- View
- Golf Course, Hills, Mountain(s), Panoramic
- Exterior Construction
- Brick, Stucco
- Patio
- Concrete, Covered, Open, Patio
- Roof
- Concrete, Tile
- Garage Spaces Total
- 3
- Sewer
- Unknown
- Water
- Public
- School District
- Capistrano Unified
- Elementary School
- Wagon Wheel
- Middle School
- Las Flores
- High School
- Tesoro
- Interior Features
- Wet Bar, Built-in Features, Block Walls, Ceiling Fan(s), Crown Molding, Cathedral Ceiling(s), Granite Counters, High Ceilings, Open Floorplan, Pantry, Pull Down Attic Stairs, Paneling/Wainscoting, Stone Counters, Recessed Lighting, Storage, Two Story Ceilings, Bar, Bedroom on Main Level, Dressing Area, Entrance Foyer, Walk-In Pantry
- Attached Structure
- Detached
- Number Of Units Total
- 24
Listing courtesy of Listing Agent: Linda Birck (LBirck@PacificSIR.com) from Listing Office: Pacific Sotheby's Int'l Realty.
Listing sold by Brandon Menchaca from Coldwell Banker Realty
Mortgage Calculator
Based on information from California Regional Multiple Listing Service, Inc. as of . This information is for your personal, non-commercial use and may not be used for any purpose other than to identify prospective properties you may be interested in purchasing. Display of MLS data is usually deemed reliable but is NOT guaranteed accurate by the MLS. Buyers are responsible for verifying the accuracy of all information and should investigate the data themselves or retain appropriate professionals. Information from sources other than the Listing Agent may have been included in the MLS data. Unless otherwise specified in writing, Broker/Agent has not and will not verify any information obtained from other sources. The Broker/Agent providing the information contained herein may or may not have been the Listing and/or Selling Agent.
