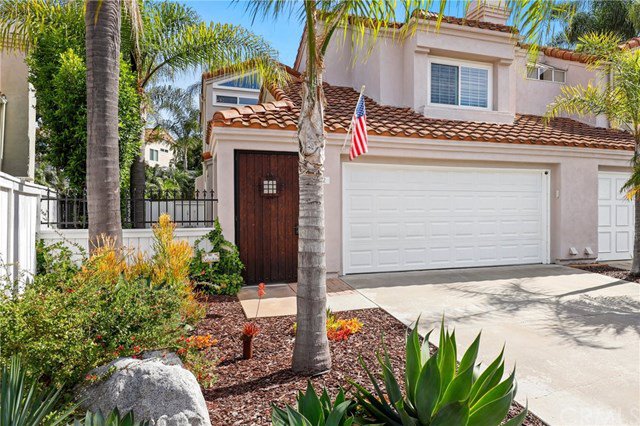Port Street, Laguna Niguel, CA 92677
- $705,000
- 2
- BD
- 3
- BA
- 1,440
- SqFt
- Sold Price
- $705,000
- List Price
- $684,900
- Closing Date
- Jul 17, 2020
- Status
- CLOSED
- MLS#
- OC20119999
- Year Built
- 1986
- Bedrooms
- 2
- Bathrooms
- 3
- Living Sq. Ft
- 1,440
- Lot Size
- 3,000
- Acres
- 0.07
- Lot Location
- Back Yard, Garden, Landscaped, Sprinklers Timer
- Days on Market
- 1
- Property Type
- Single Family Residential
- Property Sub Type
- Single Family Residence
- Stories
- Two Levels
- Neighborhood
- Saltaire (Lha)
Property Description
Striking Saltaire home in Marina Hills. Enter through your custom gated patio and access to your spacious wrap around yard with private cabana style patio cover in back. Marvel at the completely renovated landscape adding to its serene backdrop, complete with new outdoor spigots, shut off valves, reverse osmosis and softener systems. The drought resistant designed yard enjoys Avos, lime, orange, lemon, fig and Indian laurel and illuminated with timer lights. Enter to high ceilings with faux beams and Saltillo tile floors with mantled fireplace in living room. The newly replaced windows with Shade Store treatments downstairs capture an abundance of natural light. The kitchen has modern accents with stainless steel appliances including gas stove top, quartz counters, subway tile back-splash, farm sink and fountain faucet. Upstairs you will find both bedrooms with vaulted ceilings and en-suite bathrooms, plantation shutters - all completed with wood flooring. The bathroom remodels are complimented with custom vanity, white subway tiles, designer mirrors, and oil rubbed bronze hardware. Other features include an impressive barn closet door in the secondary bedroom, white panel doors, new recessed lighting throughout, hall closet with custom pull outs, and appealing Pottery Barn master closet construction. The finished two car garage has painted floors, cabinets, and security sensor for guided parking. Close proximity to the beaches, Chapparosa park and highly rated schools.
Additional Information
- HOA
- 77
- Frequency
- Monthly
- Association Amenities
- Call for Rules, Management
- Appliances
- Dishwasher, Disposal
- Pool Description
- None
- Fireplace Description
- Living Room
- Heat
- Central, Fireplace(s)
- Cooling
- Yes
- Cooling Description
- Central Air
- Exterior Construction
- Stucco
- Patio
- Concrete, Patio
- Roof
- Spanish Tile
- Garage Spaces Total
- 2
- Sewer
- Public Sewer
- Water
- Public
- School District
- Capistrano Unified
- Elementary School
- White
- Middle School
- Niguel Hills
- High School
- Dana Hills
- Interior Features
- High Ceilings, Recessed Lighting
- Attached Structure
- Attached
- Number Of Units Total
- 1
Listing courtesy of Listing Agent: Keith Thomas (keith.thomas@redfin.com) from Listing Office: Redfin.
Listing sold by Danelle Stroble from First Team Real Estate
Mortgage Calculator
Based on information from California Regional Multiple Listing Service, Inc. as of . This information is for your personal, non-commercial use and may not be used for any purpose other than to identify prospective properties you may be interested in purchasing. Display of MLS data is usually deemed reliable but is NOT guaranteed accurate by the MLS. Buyers are responsible for verifying the accuracy of all information and should investigate the data themselves or retain appropriate professionals. Information from sources other than the Listing Agent may have been included in the MLS data. Unless otherwise specified in writing, Broker/Agent has not and will not verify any information obtained from other sources. The Broker/Agent providing the information contained herein may or may not have been the Listing and/or Selling Agent.
