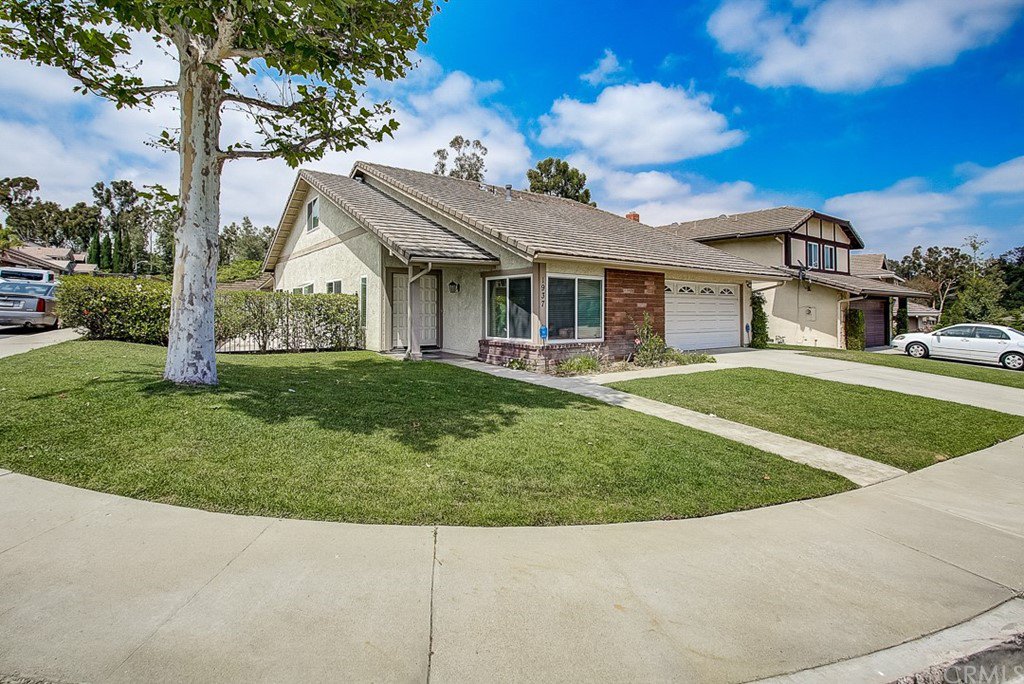1937 Berkshire Drive, Fullerton, CA 92833
- $890,000
- 5
- BD
- 4
- BA
- 2,637
- SqFt
- Sold Price
- $890,000
- List Price
- $907,500
- Closing Date
- Aug 21, 2020
- Status
- CLOSED
- MLS#
- OC20118902
- Year Built
- 1980
- Bedrooms
- 5
- Bathrooms
- 4
- Living Sq. Ft
- 2,637
- Lot Size
- 8,125
- Acres
- 0.19
- Lot Location
- 0-1 Unit/Acre
- Days on Market
- 33
- Property Type
- Single Family Residential
- Property Sub Type
- Single Family Residence
- Stories
- One Level
- Neighborhood
- Other (Othr)
Property Description
Nestled on a corner lot within Coyote Hills Estates, this home can easily accommodate multi-generational living situations with three bedrooms and two full bathrooms on the main level plus two bedrooms, a full bathroom and a half bathroom are upstairs. As you enter you will notice a formal living room with a corner window and vaulted ceilings that create a light, airy atmosphere. The formal dining room is a great gathering space. The upgraded kitchen features granite counters, a gas cook top, recessed lighting, a garden window and an eat-at counter. Open beam, vaulted ceilings adorn the family room where you can enjoy cozy fires in the wood-burning fireplace with a raised brick hearth and surround. Dual zoned AC and heating system will keep you comfortable all year long and is only 5 years old. The master bedroom on the main level enjoys a cozy fireplace, walk-in closet and a mini-split AC unit for extra climate control. A parlor leads to the two upstairs rooms with a laundry chute to the main floor. The covered patio will create the perfect outdoor living space and is wired for TV hook up. Store your extra belongings and keepsakes in the massive lighted storage area above the garage with a pull-down ladder. Coyote Hills Estates offers its residents two swimming pools, two lighted tennis courts, basketball and volleyball courts and miles of trails to hike or bike. The kids will enjoy the highly ranked Fuller Joint Union School District. To see it is to love it!
Additional Information
- HOA
- 130
- Frequency
- Monthly
- Association Amenities
- Pool, Spa/Hot Tub
- Appliances
- Dishwasher, Electric Oven, Gas Cooktop, Disposal, Gas Water Heater, Microwave, Range Hood, Self Cleaning Oven, Water To Refrigerator
- Pool Description
- Community, Fenced, Heated, Association
- Fireplace Description
- Family Room, Master Bedroom
- Heat
- Central, Fireplace(s), Natural Gas, Zoned
- Cooling
- Yes
- Cooling Description
- Central Air, Electric, Zoned
- View
- Neighborhood, Trees/Woods
- Garage Spaces Total
- 2
- Sewer
- Public Sewer
- Water
- Public
- School District
- Fullerton Joint Union High
- Interior Features
- Beamed Ceilings, Ceiling Fan(s), Granite Counters, High Ceilings, Pantry, Pull Down Attic Stairs, Recessed Lighting, Bedroom on Main Level, Main Level Master
- Attached Structure
- Detached
- Number Of Units Total
- 1
Listing courtesy of Listing Agent: Vickie Melin (vickie.melin@redfin.com) from Listing Office: Redfin.
Listing sold by Jessica Harrison from IMPACT Properties, Inc
Mortgage Calculator
Based on information from California Regional Multiple Listing Service, Inc. as of . This information is for your personal, non-commercial use and may not be used for any purpose other than to identify prospective properties you may be interested in purchasing. Display of MLS data is usually deemed reliable but is NOT guaranteed accurate by the MLS. Buyers are responsible for verifying the accuracy of all information and should investigate the data themselves or retain appropriate professionals. Information from sources other than the Listing Agent may have been included in the MLS data. Unless otherwise specified in writing, Broker/Agent has not and will not verify any information obtained from other sources. The Broker/Agent providing the information contained herein may or may not have been the Listing and/or Selling Agent.
