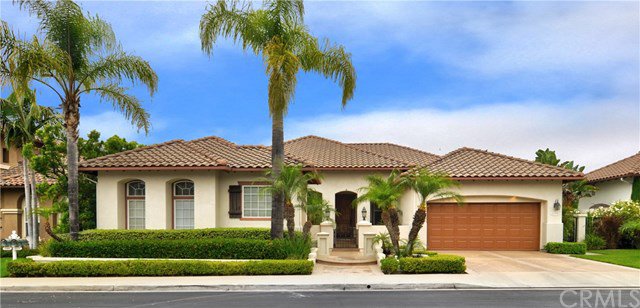12175 WYNE Court, Tustin, CA 92782
- $1,540,000
- 3
- BD
- 3
- BA
- 2,628
- SqFt
- Sold Price
- $1,540,000
- List Price
- $1,550,000
- Closing Date
- Oct 05, 2020
- Status
- CLOSED
- MLS#
- OC20118850
- Year Built
- 1999
- Bedrooms
- 3
- Bathrooms
- 3
- Living Sq. Ft
- 2,628
- Lot Size
- 10,402
- Acres
- 0.24
- Lot Location
- Cul-De-Sac, Sprinkler System
- Days on Market
- 45
- Property Type
- Single Family Residential
- Style
- Mediterranean
- Property Sub Type
- Single Family Residence
- Stories
- One Level
- Neighborhood
- Madrid (Madr)
Property Description
Magnificent single-story home with Private Pool & Waterfall Spa located in the prestigious Tustin Ranch guard gated community of Madrid. Walking distance to Tustin Ranch Golf Course & award-winning Ladera Elementary & Pioneer Middle Schools. Situated on a lushly landscaped private cul-de-sac lot. Enjoy a gourmet kitchen with gorgeous granite counters, large eat-in island bar, built-in wine refrigerator, and home management center. The family room is open to kitchen and formal dining areas which allow for a great room feel. The oversized bonus room can be used as a media room, home office, secondary family room, or playroom. Large master suite with retreat offers a romantic fireplace, walk-in closet with built-in organizers, separate soaking tub, walk-in shower, and the french doors lead to covered patio area. The third car garage is currently used as an exercise room and can easily be converted into a fourth bedroom. Conveniently located near Tustin Market Place, freeways, Santa Ana airport, Disney Land, beaches, and more.
Additional Information
- HOA
- 75
- Frequency
- Monthly
- Second HOA
- $88
- Association Amenities
- Guard
- Appliances
- Built-In Range, Double Oven, Dishwasher, Disposal, Gas Range, Microwave
- Pool
- Yes
- Pool Description
- Private
- Fireplace Description
- Multi-Sided
- Heat
- Central
- Cooling
- Yes
- Cooling Description
- Central Air, Dual, Zoned
- View
- None
- Patio
- Covered
- Garage Spaces Total
- 3
- Sewer
- Public Sewer
- Water
- Public
- School District
- Tustin Unified
- Elementary School
- Ladera
- Middle School
- Pioneer
- High School
- Beckman
- Interior Features
- Built-in Features, Block Walls, Ceiling Fan(s), Coffered Ceiling(s), Granite Counters, High Ceilings, Open Floorplan, Recessed Lighting, Sunken Living Room, All Bedrooms Down, Bedroom on Main Level, Main Level Master
- Attached Structure
- Detached
- Number Of Units Total
- 1
Listing courtesy of Listing Agent: Kathy Wren (Homesbykathywren@gmail.com) from Listing Office: Seven Gables Real Estate.
Listing sold by Michael Doyle from Century 21 Masters
Mortgage Calculator
Based on information from California Regional Multiple Listing Service, Inc. as of . This information is for your personal, non-commercial use and may not be used for any purpose other than to identify prospective properties you may be interested in purchasing. Display of MLS data is usually deemed reliable but is NOT guaranteed accurate by the MLS. Buyers are responsible for verifying the accuracy of all information and should investigate the data themselves or retain appropriate professionals. Information from sources other than the Listing Agent may have been included in the MLS data. Unless otherwise specified in writing, Broker/Agent has not and will not verify any information obtained from other sources. The Broker/Agent providing the information contained herein may or may not have been the Listing and/or Selling Agent.
