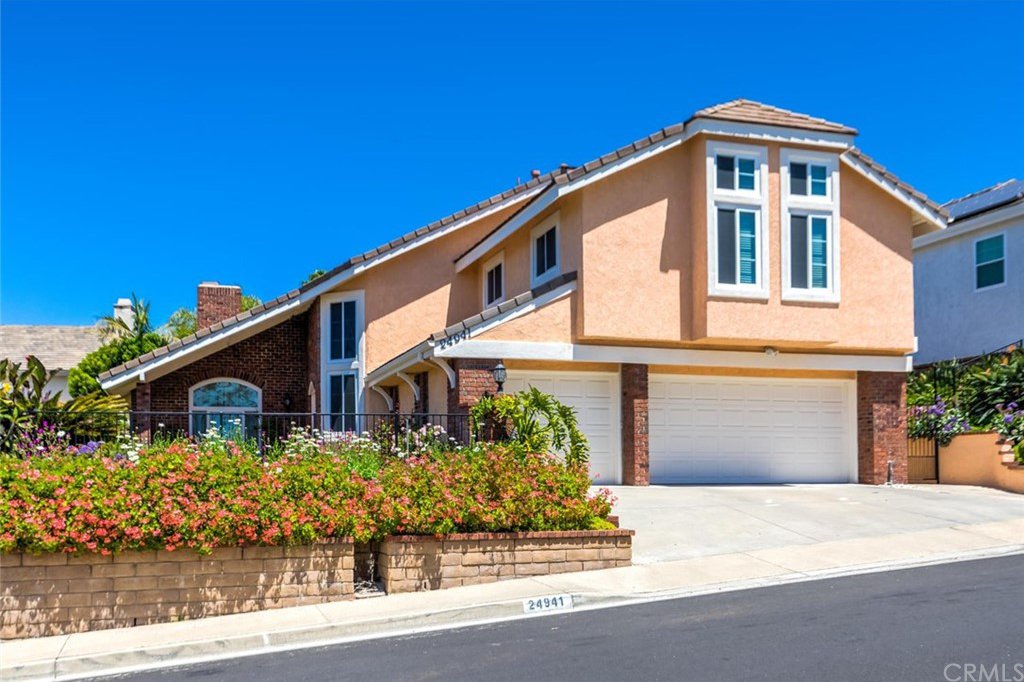24941 Del Monte Street, Laguna Hills, CA 92653
- $1,018,000
- 5
- BD
- 3
- BA
- 3,040
- SqFt
- Sold Price
- $1,018,000
- List Price
- $999,800
- Closing Date
- Jul 23, 2020
- Status
- CLOSED
- MLS#
- OC20118551
- Year Built
- 1978
- Bedrooms
- 5
- Bathrooms
- 3
- Living Sq. Ft
- 3,040
- Lot Size
- 8,050
- Acres
- 0.18
- Lot Location
- 0-1 Unit/Acre, Sprinklers In Rear, Sprinklers In Front, Lawn, Landscaped, Near Park, Rectangular Lot, Sprinklers Timer, Sprinkler System, Yard
- Days on Market
- 2
- Property Type
- Single Family Residential
- Property Sub Type
- Single Family Residence
- Stories
- Two Levels
- Neighborhood
- Stratford Ridge (Sr)
Property Description
Are you dreaming of a beautiful home with NO HOA and NO MELLO ROOS BONDS? Welcome to Stratford Ridge and this stunning 5 Bedroom, 3 Bath Pool Home with over 3000sf on a huge 8050sf Lot! Walk through the entry gate to a garden straight out of Sunset Magazine! Relax on the front porch and take in all the gorgeousness! Low maintenance artificial turf conserves water and looks perfect! The private front yard enclave is accented by a herringbone brick walkway and lovely covered porch! Double doors open to the Foyer and high ceilings with rooms filled with light and views of the exquisite garden. Step down to the living room featuring a dual sided fireplace and magnificent window! The formal dining room looks out to a large patio area and the greenery with a large Alumawood patio cover ~ one of two patios with Alumawood covers forever free of dry rot, peeling/fading paint, and with the look of real wood! Breakfast is served in the sunny nook off of the kitchen that enjoys a view of the garden and the humungous pool/spa! Plenty of room for everyone in THIS pool! The family room is spacious with that striking dual sided fireplace and a wall of windows looking out to the garden and pool. Large bedroom and bath downstairs and inside laundry. There is a HUGE master suite upstairs! Complete with a fireplace in the retreat, sprawling master bath and walk in closet. Secondary bedrooms are located far from the private master. Milgard windows throughout. Acclaimed schools! WOW!
Additional Information
- Appliances
- Convection Oven, Dishwasher, Gas Cooktop, Disposal, Gas Water Heater, Microwave, Range Hood, Water Heater
- Pool
- Yes
- Pool Description
- Diving Board, Gunite, In Ground, Pool Cover, Private
- Fireplace Description
- Family Room, Gas Starter, Living Room, Master Bedroom, See Through, Wood Burning
- Heat
- Central, Forced Air, Natural Gas, Zoned
- Cooling
- Yes
- Cooling Description
- Central Air, Dual, Zoned
- View
- Courtyard, Pool
- Exterior Construction
- Drywall, Stucco
- Roof
- Concrete
- Garage Spaces Total
- 3
- Sewer
- Public Sewer, Sewer Tap Paid
- Water
- Public
- School District
- Saddleback Valley Unified
- Elementary School
- Valencia
- Middle School
- La Paz
- High School
- Laguna Hills
- Interior Features
- Wet Bar, Block Walls, Granite Counters, High Ceilings, Pantry, Recessed Lighting, Sunken Living Room, Bedroom on Main Level, Dressing Area, Entrance Foyer, Utility Room, Walk-In Closet(s)
- Attached Structure
- Detached
- Number Of Units Total
- 1
Listing courtesy of Listing Agent: Kathleen Kiang (KiangTeam@KiangTeam.com) from Listing Office: Regency Real Estate Brokers.
Listing sold by Eric Boyenger from Keller Williams Realty
Mortgage Calculator
Based on information from California Regional Multiple Listing Service, Inc. as of . This information is for your personal, non-commercial use and may not be used for any purpose other than to identify prospective properties you may be interested in purchasing. Display of MLS data is usually deemed reliable but is NOT guaranteed accurate by the MLS. Buyers are responsible for verifying the accuracy of all information and should investigate the data themselves or retain appropriate professionals. Information from sources other than the Listing Agent may have been included in the MLS data. Unless otherwise specified in writing, Broker/Agent has not and will not verify any information obtained from other sources. The Broker/Agent providing the information contained herein may or may not have been the Listing and/or Selling Agent.
