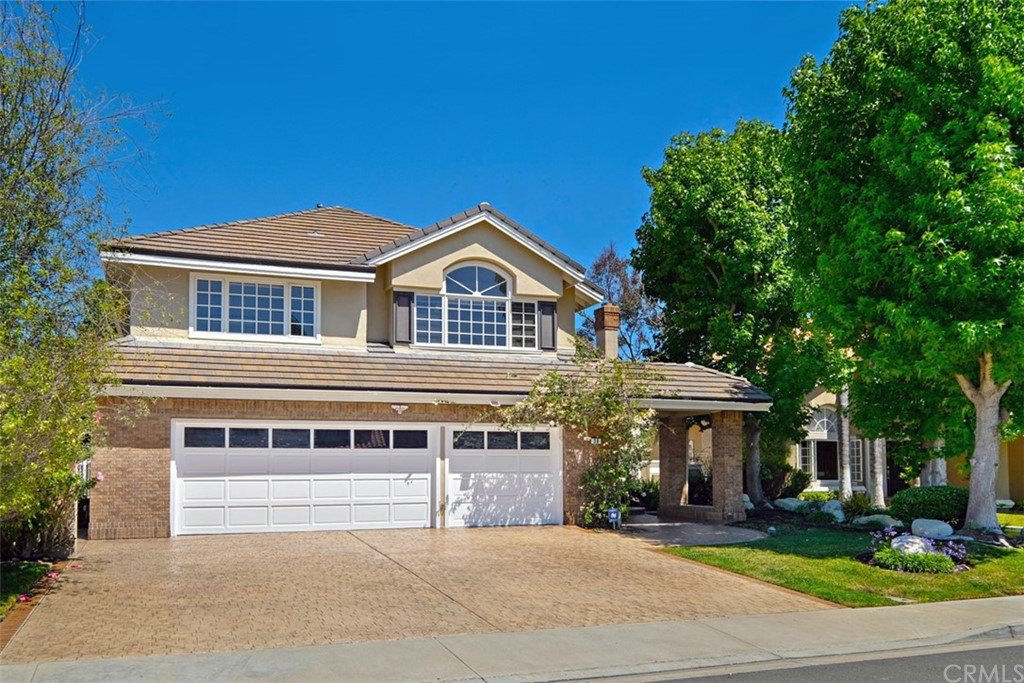30 New Haven, Laguna Niguel, CA 92677
- $1,550,000
- 5
- BD
- 5
- BA
- 3,939
- SqFt
- Sold Price
- $1,550,000
- List Price
- $1,550,000
- Closing Date
- Jul 31, 2020
- Status
- CLOSED
- MLS#
- OC20118364
- Year Built
- 1989
- Bedrooms
- 5
- Bathrooms
- 5
- Living Sq. Ft
- 3,939
- Lot Size
- 7,800
- Acres
- 0.18
- Lot Location
- Close to Clubhouse, Sprinklers In Rear, Sprinklers In Front, Lawn, Landscaped, Near Park, Sprinkler System
- Days on Market
- 2
- Property Type
- Single Family Residential
- Property Sub Type
- Single Family Residence
- Stories
- Two Levels
- Neighborhood
- Crest De Ville Estates (Cde)
Property Description
Spectacular ESTATE HOME located in the prestigious 24-hour guard-gated coastal community of Crest De Ville - 3,939 sq ft - 5 Bedrooms, 5 Baths plus Bonus Room (the 3rd car garage was converted to a bedroom/Bonus Room) This fabulous open floor plan offers two bedrooms and two baths downstairs, an elegant formal living room with inviting fireplace, a separate formal dining room and soaring ceilings. The open floor plan flows seamlessly and is perfect for entertaining. The spacious Master bedroom suite features a romantic fireplace, balcony looking onto picturesque greenery, en-suite bathroom, large walk-in closet, tub and shower. Remodeled gourmet kitchen with new granite counters, stainless steel appliances, including built-in fridge, Viking 6-burner cooktop, and custom cabinetry. Center island opens to spacious family room with cozy fireplace, all showcasing backyard views from numerous picture windows and French doors. The lushly landscaped, private, spacious backyard offers the perfect combination of openness and entertaining space. Many upgrades. Home was recently repainted. Ideally located near community pool, spa, basketball court and playground.  Crest De Ville is a dream community offering residents the opportunity to attend award-winning private and public schools. Located near the Ritz Carlton, Monarch Beach Resort, Salt Creek Beach, tennis clubs, two exclusive golf courses, lovely scenic trails and other world class resorts and beaches. Visit 3D virtual tour...
Additional Information
- HOA
- 330
- Frequency
- Monthly
- Association Amenities
- Barbecue, Picnic Area, Playground, Pool, Guard, Spa/Hot Tub, Security
- Appliances
- 6 Burner Stove, Barbecue, Dishwasher, Electric Range, Freezer, Gas Range, Gas Water Heater
- Pool Description
- Community, Association
- Fireplace Description
- Family Room, Kitchen, Master Bedroom
- Heat
- Central
- Cooling
- Yes
- Cooling Description
- Central Air
- View
- Courtyard, Trees/Woods
- Garage Spaces Total
- 3
- Sewer
- Public Sewer
- Water
- Public
- School District
- Capistrano Unified
- Elementary School
- Moulton
- Middle School
- Niguel Hills
- High School
- Dana Hills
- Interior Features
- Balcony, Cathedral Ceiling(s), Granite Counters, High Ceilings, Recessed Lighting, Bedroom on Main Level, Multiple Master Suites, Walk-In Closet(s)
- Attached Structure
- Detached
- Number Of Units Total
- 1
Listing courtesy of Listing Agent: Andre Saffarnia (AgentAndreHomes@gmail.com) from Listing Office: Harcourts Prime Properties.
Listing sold by Chase Ora from Berkshire Hathaway HomeService
Mortgage Calculator
Based on information from California Regional Multiple Listing Service, Inc. as of . This information is for your personal, non-commercial use and may not be used for any purpose other than to identify prospective properties you may be interested in purchasing. Display of MLS data is usually deemed reliable but is NOT guaranteed accurate by the MLS. Buyers are responsible for verifying the accuracy of all information and should investigate the data themselves or retain appropriate professionals. Information from sources other than the Listing Agent may have been included in the MLS data. Unless otherwise specified in writing, Broker/Agent has not and will not verify any information obtained from other sources. The Broker/Agent providing the information contained herein may or may not have been the Listing and/or Selling Agent.
