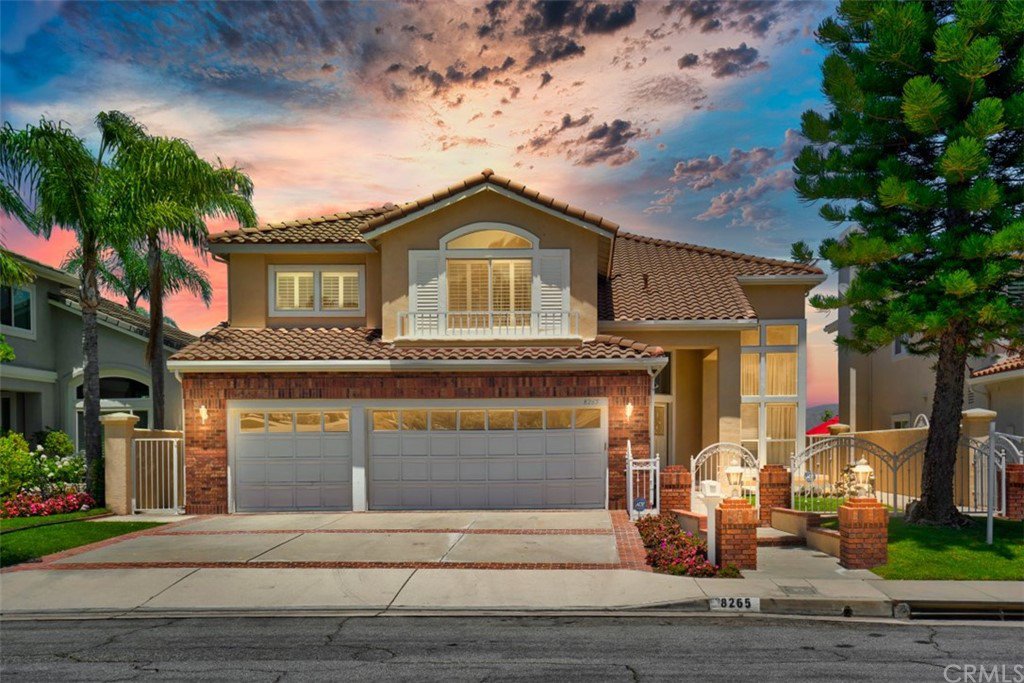8265 E Somerset Lane, Anaheim Hills, CA 92808
- $1,085,000
- 4
- BD
- 5
- BA
- 3,164
- SqFt
- Sold Price
- $1,085,000
- List Price
- $1,194,900
- Closing Date
- Nov 06, 2020
- Status
- CLOSED
- MLS#
- OC20118149
- Year Built
- 1990
- Bedrooms
- 4
- Bathrooms
- 5
- Living Sq. Ft
- 3,164
- Lot Size
- 7,392
- Acres
- 0.17
- Lot Location
- Back Yard, Front Yard, Garden, Sprinklers In Rear, Sprinklers In Front, Lawn, Near Park, Sprinkler System
- Days on Market
- 100
- Property Type
- Single Family Residential
- Style
- Contemporary
- Property Sub Type
- Single Family Residence
- Stories
- Two Levels
Property Description
Would you like to be able to cook in your backyard? How about host extravagant gatherings? Do you enjoy amazing views? If so, this house for you. This wonderful home for sale in the Summer Springs community has a full kitchen setup in the backyard! This includes a 5 burner gas stove, a mini fridge, two sinks, and plenty of (granite) countertop space. Three spectacular gazebos with Spanish tile roofs and custom Roman pillars provide shade from the sun. They are also equipped with LED lighting so the festivities can keep going when the sun sets. All this is set to a backdrop of a spectacular hillside view of the city. Then there is the house itself. The main level features a vaulted ceiling atrium, living room and dining room. For when you feel like cooking inside, the spacious kitchen features granite countertops, a walk in pantry and plenty of cabinets . The kitchen opens to the fireplace equipped family room. Also on the main level is a junior suite bedroom with its own full bath, a powder room and a laundry room with access to the 3 car garage. Upstairs, the spacious master suite has its own fireplace, two walk-in closets, walk in shower, and Jacuzzi tub. The 2nd floor also has two additional bedrooms connected by a full Jack and Jill bathroom, another full bath, and a huge extra room with built-in shelf space ready to be used as an office. This space also has a storage closet so it can easily be utilized as a 5th bedroom if desired.
Additional Information
- HOA
- 100
- Frequency
- Monthly
- Association Amenities
- Maintenance Grounds
- Appliances
- Built-In Range
- Pool Description
- None
- Fireplace Description
- Great Room, Primary Bedroom
- Heat
- Central, Zoned
- Cooling
- Yes
- Cooling Description
- Central Air, Dual, Zoned
- View
- City Lights, Park/Greenbelt, Hills, Mountain(s), Neighborhood, Panoramic, Valley
- Exterior Construction
- Drywall
- Patio
- Covered, Open, Patio
- Roof
- Spanish Tile
- Garage Spaces Total
- 3
- Sewer
- Public Sewer
- Water
- Public
- School District
- Anaheim Union High
- Interior Features
- Built-in Features, Crown Molding, Granite Counters, High Ceilings, In-Law Floorplan, Open Floorplan, Pantry, Recessed Lighting, Storage, Two Story Ceilings, Bedroom on Main Level, Entrance Foyer, Jack and Jill Bath, Primary Suite, Walk-In Pantry, Walk-In Closet(s)
- Attached Structure
- Detached
- Number Of Units Total
- 1
Listing courtesy of Listing Agent: Daniel Wu (dw@danielwu.realtor) from Listing Office: HomeSmart, Evergreen Realty.
Listing sold by Michael VaVerka from Michael VaVerka, Broker
Mortgage Calculator
Based on information from California Regional Multiple Listing Service, Inc. as of . This information is for your personal, non-commercial use and may not be used for any purpose other than to identify prospective properties you may be interested in purchasing. Display of MLS data is usually deemed reliable but is NOT guaranteed accurate by the MLS. Buyers are responsible for verifying the accuracy of all information and should investigate the data themselves or retain appropriate professionals. Information from sources other than the Listing Agent may have been included in the MLS data. Unless otherwise specified in writing, Broker/Agent has not and will not verify any information obtained from other sources. The Broker/Agent providing the information contained herein may or may not have been the Listing and/or Selling Agent.
