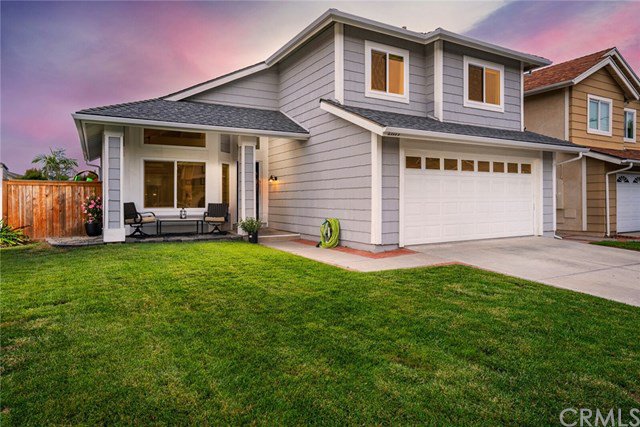21171 Briarwood Lane, Rancho Santa Margarita, CA 92679
- $800,000
- 3
- BD
- 3
- BA
- 1,709
- SqFt
- Sold Price
- $800,000
- List Price
- $789,000
- Closing Date
- Aug 21, 2020
- Status
- CLOSED
- MLS#
- OC20117978
- Year Built
- 1988
- Bedrooms
- 3
- Bathrooms
- 3
- Living Sq. Ft
- 1,709
- Lot Size
- 4,500
- Acres
- 0.10
- Lot Location
- 0-1 Unit/Acre
- Days on Market
- 8
- Property Type
- Single Family Residential
- Property Sub Type
- Single Family Residence
- Stories
- Two Levels
- Neighborhood
- Trabuco - Homestead (Thh)
Property Description
Nestled in the heart of Robinson Ranch, this freshly remodeled modern home is one to impress. A spotlight on the vaulted ceilings, the entryway invites you in & is flooded with natural light from the large windows. An open concept floor plan draws in fresh air & creates an inviting space that is perfect for entertaining. As a focal point for many, the chef’s kitchen embraces you with its modern design, black-stainless appliances, wall-to-wall backsplash, floating shelves & calico embossed quartz countertops. The wood-burning fireplace accompanies the dining room and creates an engaging space that forges community into your home. Having all bedrooms upstairs, this allows for dynamic schedules & creates privacy from within the home. The vaulted ceiling master bedroom looks out over the city with picture perfect views for a setting sun, bears a dual vanity with satin fixtures, a contemporary shower enclosure, and a customized walk-in closet. Down the hall are two generously sized bedrooms that look out to Saddleback Mountain & are accompanied with a full bathroom. An entertainer’s dream, the backyard is perfect for everyone with its covered veranda and grass lawn. The fence is lined with an abundance of fruit trees with gorgeous flowers and the neighboring street is far below for a private backyard setting. The community pool and spa is conveniently located across the street along with a Sports Park and tot-lot and the community enjoys miles of hiking a biking wilderness trails.
Additional Information
- HOA
- 130
- Frequency
- Monthly
- Association Amenities
- Sport Court, Dog Park, Horse Trails, Other Courts, Barbecue, Picnic Area, Playground, Pool, Spa/Hot Tub, Trail(s)
- Appliances
- Gas Range
- Pool Description
- Community, Association
- Fireplace Description
- Dining Room
- Heat
- Forced Air
- Cooling
- Yes
- Cooling Description
- Central Air
- View
- City Lights, Hills, Mountain(s)
- Roof
- Composition
- Garage Spaces Total
- 2
- Sewer
- Public Sewer
- Water
- Public
- School District
- Saddleback Valley Unified
- Interior Features
- Ceiling Fan(s), Crown Molding, Cathedral Ceiling(s), High Ceilings, All Bedrooms Up
- Attached Structure
- Detached
- Number Of Units Total
- 1
Listing courtesy of Listing Agent: Kameron Brown (kbrown@pacificsir.com) from Listing Office: Pacific Sotheby's Int'l Realty.
Listing sold by Tricia Poissonnier from HomeSmart, Evergreen Realty
Mortgage Calculator
Based on information from California Regional Multiple Listing Service, Inc. as of . This information is for your personal, non-commercial use and may not be used for any purpose other than to identify prospective properties you may be interested in purchasing. Display of MLS data is usually deemed reliable but is NOT guaranteed accurate by the MLS. Buyers are responsible for verifying the accuracy of all information and should investigate the data themselves or retain appropriate professionals. Information from sources other than the Listing Agent may have been included in the MLS data. Unless otherwise specified in writing, Broker/Agent has not and will not verify any information obtained from other sources. The Broker/Agent providing the information contained herein may or may not have been the Listing and/or Selling Agent.
