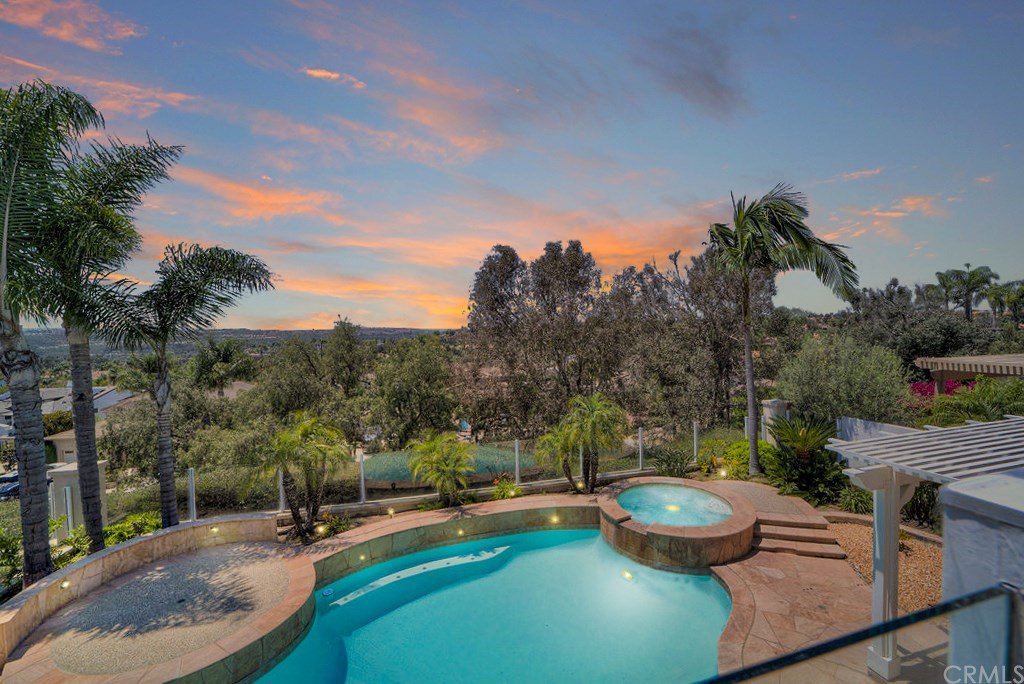5 Pallazo, Laguna Niguel, CA 92677
- $1,495,000
- 5
- BD
- 3
- BA
- 3,247
- SqFt
- Sold Price
- $1,495,000
- List Price
- $1,495,000
- Closing Date
- Jul 27, 2020
- Status
- CLOSED
- MLS#
- OC20116508
- Year Built
- 1993
- Bedrooms
- 5
- Bathrooms
- 3
- Living Sq. Ft
- 3,247
- Lot Size
- 6,875
- Acres
- 0.16
- Lot Location
- Back Yard, Cul-De-Sac, Front Yard, Sprinklers In Rear, Sprinklers In Front, Landscaped, Near Park, Paved, Sprinkler System, Yard
- Days on Market
- 5
- Property Type
- Single Family Residential
- Style
- Mediterranean
- Property Sub Type
- Single Family Residence
- Stories
- Two Levels
- Neighborhood
- Heights (Mhh)
Property Description
You can have resort-style living right in your own backyard on top of all the great amenities of Marina Hills. This fabulous floor plan in the Heights is near the end of a single loaded cul-de-sac. The home features a grand entry, rich wood flooring, downstairs Bedroom, and a beautiful stairway to the Master Suite and secondary bedrooms. The Kitchen overlooks the backyard and is nicely upgraded featuring granite counters, stainless steel appliances, and a convenient island. The Family Room overlooks the Kitchen and features a beautiful stacked-stone finish and beautiful hand hewn mantel. A spectacular Master Suite features a view balcony, dual sinks and dual walk-in closets and separate tub and shower. The home was re-piped with pex for added peace of mind. A tankless water heater affords additional convenience and efficiencies. Lounge in your private backyard Pool and Spa, enjoying the warming heated water from the solar pool heating system. There is a built-in BBQ and patio cover with ceiling fan...enjoy Southern California living year-round. Community amenities include: Olympic sized pool, champion tennis courts, BBQ, Clubhouse, and fountains flanked by Soccer fields and Bocce Ball courts. Conveniently located in scenic Laguna Niguel, with no Mello-Roos and a low 1.01% tax rate. Close to award winning schools, restaurants, shopping, transportation, hiking and biking trails, and world famous beaches. Come make this spectacular home your own.
Additional Information
- HOA
- 155
- Frequency
- Monthly
- Association Amenities
- Bocce Court, Clubhouse, Sport Court, Outdoor Cooking Area, Barbecue, Picnic Area, Playground, Pool, Spa/Hot Tub, Tennis Court(s), Trail(s)
- Appliances
- Barbecue, Double Oven, Dishwasher, Electric Oven, Gas Cooktop, Disposal, Tankless Water Heater, Vented Exhaust Fan
- Pool
- Yes
- Pool Description
- Community, Gunite, Heated, In Ground, Private, Solar Heat, Association
- Fireplace Description
- Family Room, Gas, Gas Starter, Primary Bedroom
- Heat
- Forced Air
- Cooling
- Yes
- Cooling Description
- Central Air, Attic Fan
- View
- City Lights, Park/Greenbelt, Hills, Neighborhood, Panoramic, Pool, Trees/Woods
- Exterior Construction
- Stucco
- Patio
- Deck, Open, Patio, Stone
- Roof
- Tile
- Garage Spaces Total
- 3
- Sewer
- Public Sewer
- Water
- Public
- School District
- Capistrano Unified
- Elementary School
- George White
- Middle School
- Niguel Hills
- High School
- Dana Hills
- Interior Features
- Balcony, Crown Molding, Cathedral Ceiling(s), Granite Counters, High Ceilings, Pantry, Recessed Lighting, Bedroom on Main Level, Primary Suite, Walk-In Pantry, Walk-In Closet(s)
- Attached Structure
- Detached
- Number Of Units Total
- 1
Listing courtesy of Listing Agent: Jim Bishop (Jim@BishopTeamHomes.com) from Listing Office: Berkshire Hathaway HomeService.
Listing sold by Kim Rossi from Pacific Sotheby's Int'l Realty
Mortgage Calculator
Based on information from California Regional Multiple Listing Service, Inc. as of . This information is for your personal, non-commercial use and may not be used for any purpose other than to identify prospective properties you may be interested in purchasing. Display of MLS data is usually deemed reliable but is NOT guaranteed accurate by the MLS. Buyers are responsible for verifying the accuracy of all information and should investigate the data themselves or retain appropriate professionals. Information from sources other than the Listing Agent may have been included in the MLS data. Unless otherwise specified in writing, Broker/Agent has not and will not verify any information obtained from other sources. The Broker/Agent providing the information contained herein may or may not have been the Listing and/or Selling Agent.
